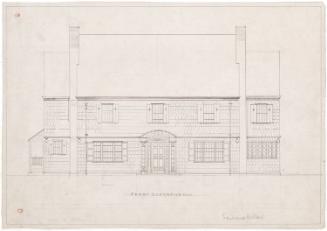St. Mark the Evangelist Rectory and Garage, West Hartford
ArchitectDesigned by
James J. Murphy
(American)
Date1949-1950
MediumBlueprints; cyanotype on paper
DimensionsSheet (height x width): 18 1/2 x 30 5/8in. (47 x 77.8cm)
ClassificationsGraphics
Credit LineGift of Paul R. McMahon, Jr.
Object number2004.62.99.1-.17
DescriptionBlueprints include plans for plot, basement, first floor, second floor, first floor rectory, second floor rectory, and elevations of wood grilles, north side, south side, east side, west side, front side, kitchen, study. Plans include existing church, existing lawn, existing parking, proposed rectory, present rosary walk, South Quaker Lane, barn to be demolished, open basement, wood joists, wood girders, living room, lobby, rectory, office, dining room, maid's room, breakfast room, laundry, kitchen, bilco hatchway, porch, hall, bedroom, study, and bath. Elevations show a five bay, 2 1/2 story Colonial Revival building with asphalt shingle gable roof. The building has eight over eight double hung sash windows with shutters and a wood cornice with hanging metal gutter. Building is made of brick with brick sills and has a concrete foundation. Entrance has wood columns with pediments. Elevations also for kitchen shelves, cabinets, sink, dishwasher, refrigerator, range, laundry tub, 3-door garage with gable roof. Sections of basement, first floor, second floor, attic, and rafters. Scale for drawings is 1/4" = 1'0" and 1" = 40'0".
Status
Not on view







