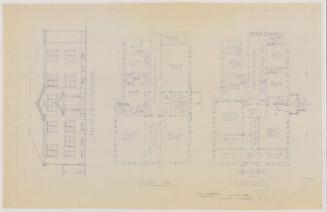St. Paul's Convent, Kensington
ArchitectDesigned by
John J. McMahon
(American, 1875 - 1958)
Date1945-1951
MediumDrawings, blueprints; pencil on paper, cyanotype on paper
DimensionsSheet (height x width): 26 3/8 x 34 3/4in. (67 x 88.3cm)
ClassificationsGraphics
Credit LineGift of Paul R. McMahon, Jr.
Object number2004.62.91.1-.26
DescriptionDrawings include plans for plot, basement, first floor, second floor, foundation / drainage, first floor steel joist, second floor steel joist, third floor roof, third floor steel joist, front of fixture, area drains and elevations for south front A, south front B, east side B, north rear B, west side and north side. Also, sections of A-A, B-B, front entrance stair, window sill, columns, anchor bolt, cross and detail of corner stone, front entrance hood, dormers. Also, notes of receipt from Kelly Brothers Contractors. Plans include ante room, storage, clothes drying room, laundry, boiler room, vegetables, music room, reception room, dining room, community room, sacristy, sewing room, kitchen, enclosed veranda, nun room, future eight room school building, proposed convent, existing garage, existing rectory, existing church, convent garden, meeting room, reception room, linen room, drain line, girls club meeting room, lending library, boiler, steel joists, chapel, altar, enclosed veranda, dining room, tub, standing copper roofing and roof space. Elevations show, of south side of elevation A, 3 bay, 2 1/2 story building with hipped roof and dormer, eight over eight double hung sash windows, arched lintels with keystones and a gabled portico entrance. Of elevation B, 3 bay, 2 story building with slate crow step roof, four over four double hung sash windows, flat lintels, domed portico entrance, copper gutter and cross on roof. The building is made of Donnelly red brick, stone water table, wood louvers, cheek blocks, stair elevation and window sill. Detail of steel lintels, tile floor, linen closet, bathroom bath partitions, toilet partitions, face with "1950" with cross in middle, corbel, bracket, verge board, entrance hood roof with trusses, gabled dormer with four over four double hung sash windows and hinged transom. Sections of east / west side beams and columns, cross section of 2 1/2 stories. Scale for drawings is 3/4" = 1'0".
Status
Not on view




