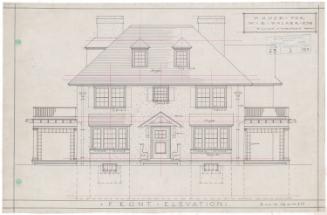Public Market and Municipal Heating Plant
ArchitectDesigned by
John J. McMahon
(American, 1875 - 1958)
ArchitectDesigned by
Whiton & McMahon
(American)
ArchitectDesigned by
Frank W. Whiton
MakerMade by
L. F. Dettenborn Woodworking Company
(American, 1910 - 1968)
ManufacturerManufactured by
Hartford Iron Works
ManufacturerManufactured by
Automatic Refrigerating Company
(American)
ManufacturerManufactured by
F.S. Payne Company
(American)
Date1910-1920
MediumDrawings, blueprints and reprographic copies; black, brown, and red ink on linen paper; pencil and colored pencil on tracing paper; cyanotype, pencil, and colored pencil on paper; reprographic ink on paper
DimensionsPrimary Dimensions (image height x width): 31 x 52in. (78.7 x 132.1cm) or smaller
Sheet (height x width): 29 x 50in. (73.7 x 127cm) or smaller
ClassificationsGraphics
Credit LineGift of Paul R. McMahon, Jr.
Object number2005.149.9.1-.49
DescriptionElevations, plans, plot plans, sections, and details for a public market showing a long two-story building with three sets of glazed double entry doors with arched transoms, flanked by double sets of ornate casement windows set high on the wall. One elevation shows alternate choices of brick or tile designs beneath the windows. There is a rectilinear parapet with ball finials and dental molding and with an arched pediment in the center which reads "1919" over the words "Public Market" and "City of Hartford". In the center of the roof is a large glass skylight raised over clerestory windows. Plans show the basement having service utilities, coal room, refrigeration machinery, and cold storage. The main floor has a freight elevator, restrooms, and forty-two stalls with wood and glass counters.
Details include construction of window and door framing, lally columns and refrigeration equipment. One sheet is a scale drawing of a rectangular bronze plaque with corner rosettes which lists the names of the Public Market Commission members, architects, and contractors.
NotesSubject Note: 2005.149.9.9 has names on neighboring buildings which include "M.C. & H.H. Ensworth", "Antonio & Crucifixa Martucci", "Pelino Martocchia", "Michael & Felice Mercantande", "Rocco Lacava". (Brashears 2006)Details include construction of window and door framing, lally columns and refrigeration equipment. One sheet is a scale drawing of a rectangular bronze plaque with corner rosettes which lists the names of the Public Market Commission members, architects, and contractors.
Subject Note: Automatic Refrigeration Company of Hartford, Connecticut blueprints include project examples of work they drew for Lynchburg City Market and St. Clair Market of Cleveland Ohio. The L. F. Dettenborn Wood-Working Company blueprints include proposed meat cases for The Eastern Provision Company, Hartford, Connecticut. (Brashears 2006)
Status
Not on view





