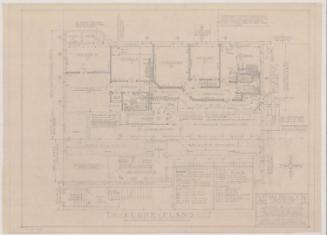Bridgeport Armory
ArchitectDesigned by
John J. McMahon
(American, 1875 - 1958)
ArchitectDesigned by
Frank W. Whiton
ArchitectDesigned by
Whiton & McMahon
(American)
ManufacturerManufactured by
Berlin Construction Company
(American)
Date1910-1912
MediumDrawings, blueprints, reprographic copies; pencil on tracing paper, cyanotype and colored pencil on paper, blue reprographic ink on paper.
DimensionsPrimary Dimensions (image height x width): 26 x 40 1/2in. (66 x 102.9cm) or smaller
Sheet (height x width): 26 1/2 x 41 1/8in. (67.3 x 104.5cm) or smaller
ClassificationsGraphics
Credit LineGift of Paul R. McMahon, Jr.
Object number2005.149.8.1-.8
DescriptionPlans, details and sections show alterations of first and second floors of an armory building. The first floor plan includes a drill hall and parlors, offices, and card room for the Fourth and Fourteenth Companies. The second floor plan includes bench seating in galleries overlooking the drill hall, plus parlors for the Eleventh Company, Hospital Corps and Naval Division, offices, equipment, and locker rooms. Blueprints include a gunfire control diagram, riveted construction details for gallery seating and of support columns, girders, and beams.
Status
Not on view

