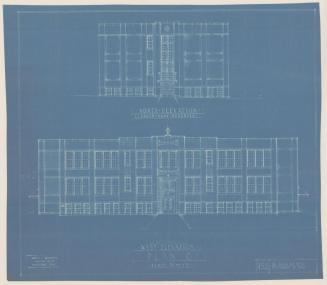St. Justin Church School
ArchitectDesigned by
John J. McMahon
(American, 1875 - 1958)
ArchitectDesigned by
Russell F. Hills
Date1945-1950
MediumDrawings and reprographic copies; pencil on tracing paper, reprographic ink on paper
DimensionsPrimary Dimensions (image height x width): 32 1/2 x 20 1/2in. (82.6 x 52.1cm) or smaller
Sheet (height x width): 32 3/4 x 21in. (83.2 x 53.3cm) or smaller
ClassificationsGraphics
Credit LineGift of Paul R. McMahon, Jr.
Object number2005.149.7.1-.13
DescriptionElevations, floor plans, details and working sketches show a large two and one-half story building with a tiled hip roof. A streetscape shows the school, convent, church, and rectory. The first floor plans include five classrooms, boys' lavatory, coat rooms, office, nurse's office. A library and a teacher's room are indicated for the second floor. Alternative plans indicate choices in main entry placement, glazed window treatments, and interior room distribution.
Status
Not on view
