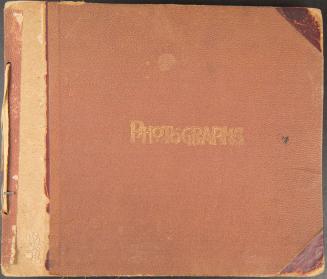53 Four Mile Road, West Hartford
PhotographerPhotographed by
Unknown
ManufacturerPaper for some photographs manufactured by
Kodak
(American)
Dateearly 20th-late 20th century
MediumPhotography; gelatin silver prints on paper
DimensionsPrimary Dimensions (image height x width ): 10 1/4 x 14in. (26 x 35.6cm) or smaller
Sheet (height x width ): 10 1/2 x 13 7/8in. (26.7 x 35.2cm) or smaller
ClassificationsGraphics
Credit LineGift of Virginia Kiely
Object number2005.160.2-.10
DescriptionViews of the front of a stone house with a hip roof flanked by a pair of chimneys, and saltbox-style additions on both sides of the main house. The facade has four sixteen-light casement windows and two twelve-light windows on the second floor. The main entrance is at the corner on the left side. Some photographs include outdoor furniture and landscape plants. Some photographs show winter snow, and one includes a boy and girl dressed in winter coats and boots. One photograph shows a gazebo in the background. There is also an aerial view of the street intersection showing property at 53 Four Mile Road.
NotesHistorical Note: Correspondence and drawings sent between the original owner, H.L. Twitchell, and architect Ernest Flagg came with these photographs. The photographs show changes in the landing and porch area at the main entrance. The photograph of the porch probably corresponds to a 1976 petition to build the porch. (Brashears 8/10/2006)Status
Not on viewafter 1956













