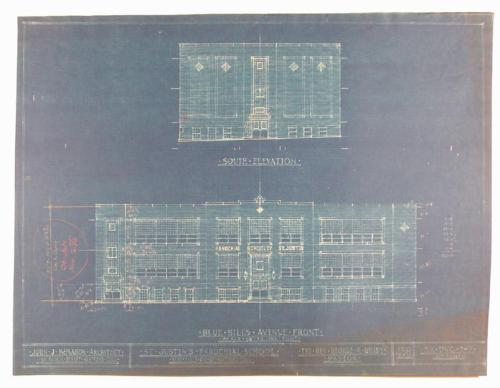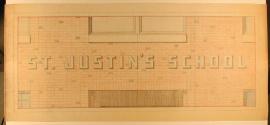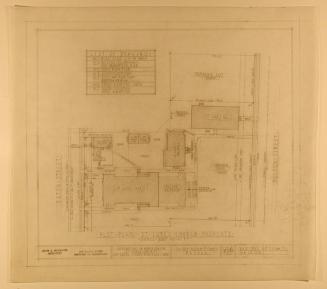St. Justin Church, School, and Convent
ArchitectDesigned by
John J. McMahon
(American, 1875 - 1958)
MakerMade by
Mills Co.
MakerMade by
C.H. Dresser & Son
(American)
Date1949-1953
MediumDrawings; pencil on paper, colored pencil.
Blueprints; cyanotypes on paper.
DimensionsPrimary Dimensions (image height x width): 20 x 39 1/2in. (50.8 x 100.3cm) and smaller.
Sheet (height x width): 22 3/4 x 42in. (57.8 x 106.7cm) and smaller.
ClassificationsGraphics
Credit LineGift of Paul R. McMahon, Jr.
Object number2005.43.2.1-.76
DescriptionPlans, elevations, and sections of church, school, and convent buildings, showing entrances, stairways and walkways, classrooms, teachers' rooms, library, storage areas, basement boiler room and incinerator, and toilets. Materials used for doors, windows, pipe enclosures, partitions, windows, and corkboards are indicated. Alterations and renovations are noted for the foundation and convent. Plot plans are included, showing landscape features and property lines.
NotesConstituent Note:The Mills Co. of Ohio contributed plans and elevations for marble and tilework;
Roof Structures, Inc. of New York contributed plans and elevations for wood doors, trim, and wardrobe interior;
The Charles Parker Co. of Meriden, CT contributed plans and elevations showing pipe railings and stairs;
C.H. Dresser & Son, Inc. of Hartford contributed a plan showing interior doors and frames;
Gotham Chalk Board and Trim Co., Inc. of New York contributed elevations and sections of corkboards;
Kelly Brothers Cut Stone Contractors of Hartford, CT contributed plans and elevations showing window sill frames;
Michael Flynn Manufacturing Company of Pennsylvania contributed elevations of window frames.
Status
Not on view








