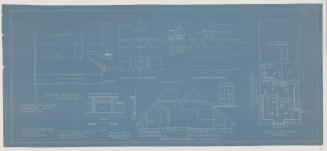Additions and Alterations to Bridgeport Armory
ArchitectDesigned by
Whiton & McMahon
(American)
ArchitectDesigned by
John J. McMahon
(American, 1875 - 1958)
ArchitectDesigned by
Frank W. Whiton
Date1911
MediumDrawings, blueprints; ink on linen, ink on paper, pencil on paper, watercolor on paper
DimensionsSheet (height x width): 16 1/8 x 36 1/8in. (41 x 91.8cm)
ClassificationsGraphics
Credit LineGift of Paul R. McMahon, Jr.
Object number2004.62.105.1-.22
DescriptionDrawings include plans for basement, first floor, second floor, third floor, roof, heating and sections of rear addition, new part on rear present drill shed. Plans include drill hall, 4th Company parlor, card room, officer's rooms, 14th company parlor, locker room, 11th company parlor, hospital corps, naval division parlor, band room, naval division, gun room, coal space, old smoke chamber, firing pot, equipment room, pool and card room, gymnasium, rifle range, bowling alley, medical department, Spanish War veteran's room, loading platform, 10" gun, 12" mortar and rear gallery. Section of drill shed floor, floor of loading platform, gun pit, company quarters and drill hall. Scale for drawings are 1/8" = 1'0" and 1/4" = 1'0".
NotesHistorical Note: As of July 2004, the building was no longer standing.Status
Not on view






