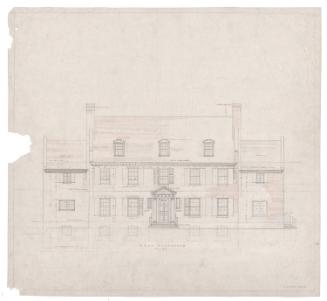Alterations and Additions to Wilson Street School
ArchitectDesigned by
Whiton & McMahon
(American)
ArchitectDesigned by
John J. McMahon
(American, 1875 - 1958)
ArchitectDesigned by
Frank W. Whiton
Date1913-1927
MediumDrawings; ink on linen, red and black pencil on paper, cardboard
DimensionsSheet (height x width): 24 1/2 x 36in. (62.2 x 91.4cm)
ClassificationsGraphics
Credit LineGift of Paul R. McMahon, Jr.
Object number2004.62.103.1-.34
DescriptionDrawings include plans for plot, basement, ground, first floor, second floor, roof and elevations for front (south), side (east), side (west), rear (north), west wall, south wall, Ward Place, Hillside Avenue. Also, sections of C-C, stack room, fresh air flues, vent flue, A-A, B-B, C-C, D-D, E-E, cross, longitudinal, center line. Plans include classroom (with 42 pupils), corridor, wardrobe, present school building, assembly hall, stage bleacher, stair tower building line, gymnasium, coat room, physical director's office, girls corridor, boys corridor, coal room, ante room, basketball court, property line, present kindergarten, present domestic science room, present play room, teachers room, iron staircase, wardrobe, book storage joists, board walk, and wall plate. Elevations show on the North End side: a two story building with seven bays and fenced flat roof. There are two entrances with two doors and transom windows with eight over eight double hung sash windows. There is a tower with a three over three double hung sash window and entrance. On the Hillside Avenue side: an eight bay facade with eight over eight double hung sash windows with eight paneled windows. The entrance has a paneled double door with round arch transom and a center window with fanlight and quoins on frame. On the Ward Place side: shows Doric pilasters and columns with a round arched entrance. On the east elevation; a stone ashlar foundation, galvanized iron cornice, tinned saddle, copper hood, steel frame, stone cap chimney, roundel, two door entrance with transom and sidelights. On the elevation of the south wall: blackboard location, Keene's cement wainscoting, bookcase, fresh air unit, dentils, hood lintels and slag roof. Sections show present basement, corridor, classroom, stage, wheelchair ramp, trusses, coat room, storage space for mat. trucks, new penthouse, steel and iron staircase in place of current wood staircase, wire glass, fireproof doors, wire grille, picture mold, and window frame with head, transom, mullion, jamb and sill. Scale for drawings is 1/2" = 1'0", 1/4" = 1'0", 1/16" = 1'0" and 1/8" = 1'0".
Status
Not on view




