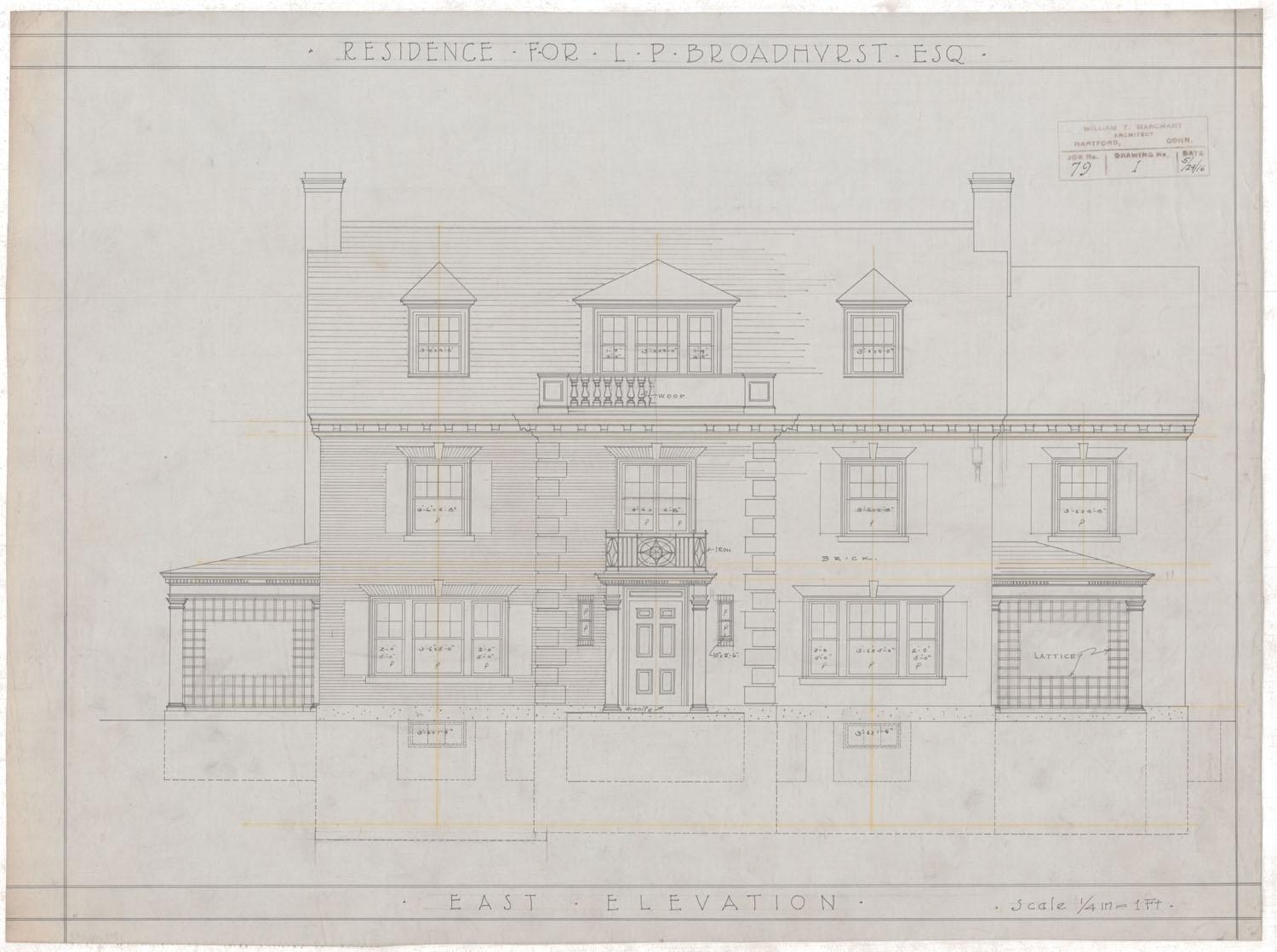Town Hall, Windsor Locks
ArchitectDesigned by
Whiton & McMahon
(American)
ArchitectDesigned by
John J. McMahon
(American, 1875 - 1958)
ArchitectDesigned by
Frank W. Whiton
Date1917-1918
MediumDrawings; black and red ink on linen, black and red pencil on tracing paper
DimensionsSheet (height x width): 24 5/8 x 37in. (62.5 x 94cm)
ClassificationsGraphics
Credit LineGift of Paul R. McMahon, Jr.
Object number2004.62.92.1-.65
DescriptionDrawings include plans for foundation, basement, first floor, second floor, gallery, roof trusses, roof, plot and elevations for front (south), side (east), side (west). Also, sections of east entrance, C-C, longitudinal, transverse and notes on calculations, sketches, different alterations. Plans include ante room, rifle range, general store room, library store room, locker room, gymnasium, boiler vault, storage vault, public library, selectman's office, committee room, town clerk's office, assembly hall, stage, lobby, dressing room, cast and west gallery, space for 88 chairs, slag roof, property line and compass. The seating capacity of the floor is 594 and the gallery is 216. Elevations show a two story, five bay building with pavilion. Nine over nine double hung sash windows with flat lintel and sills are on the lower floor, while twenty over twenty double hung sash windows with round transom and keystone lintel are on the upper floor. Doric columns separate windows and quoins flank edges of pavilion. The building features a stone belt and water course and a galvanized iron cornice with dentils. The pavilion section features a crow step roof while the building has a hipped roof with stone chimney. The building is five bays deep and has is a portico on the east entrance. Scale for drawings is 1/4 = 1'0" and 1/16" = 1'0".
Status
Not on view





