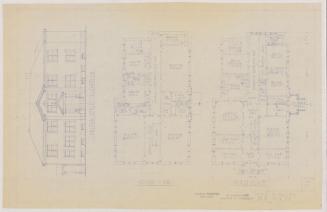Saints Peter and Paul Church, Norwich
ArchitectDesigned by
John J. McMahon
(American, 1875 - 1958)
Date1938
MediumDrawings; pencil on paper
DimensionsSheet (height x width): 15 3/8 x 21 1/8in. (39.1 x 53.7cm)
ClassificationsGraphics
Credit LineGift of Paul R. McMahon, Jr.
Object number2004.62.83.1-.40
DescriptionDrawings include plans for plot, foundation, plumbing, basement, first floor, second floor, third floor, roof, attic and elevations for front side, rear side, left side, right side. Also, detail of wood and gutter, front entrance, general construction, fireplace, lintels, window frames, kitchen cabinets, pantry, vestibule floor, keystone and sections of longitudinal, transverse B-B, longitudinal A-A. Also, there are notes on dimensions on building plans. Plans include abbreviation symbols, plumbing symbols, material symbols, rectory, Elizabeth Street, Osgood Street, unexcavated, storage space, laundry, boiler room, garage, reception room, dining room, kitchen, general study, domestic sitting room, study, bedroom, copper roof, cedar closet, valley and hip. Elevations show three story, three bay building with side gable roof. Windows are either eight over two double hung sash windows with flat lintels or a roundel with hinged sash over entrance. Entrance has paneled door with sidelights, pilasters, round arched transom and drip lintel hood molding with keystone. Roof has slate sliding and three dormers with pediment. There is a side porch veranda and a two car garage. Also there are sketches of the alternate elevations. Scale for drawings is 1/4" = 1'0", 3/4" = 1'0" and 1/16" = 1'0".
NotesHistorical Note: There are two schemes; one on April 1938, followed by a slightly simplified version in July 1938.Status
Not on view



