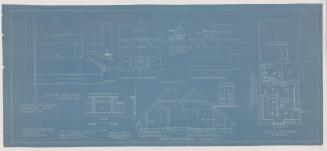State of Connecticut Armory, Bridgeport
ArchitectDesigned by
Whiton & McMahon
(American)
ArchitectDesigned by
John J. McMahon
(American, 1875 - 1958)
ArchitectDesigned by
Frank W. Whiton
Date1912-1913
MediumDrawings; black and red ink on linen
DimensionsSheet (height x width): 30 x 36 1/2in. (76.2 x 92.7cm)
ClassificationsGraphics
Credit LineGift of Paul R. McMahon, Jr.
Object number2004.62.82.1-.9
DescriptionDrawings include plans for basement floor, first floor, second floor, basement under drill shed, roof plan, foundation, piling, third floor, and elevations of side, rear, north side, south side, one bay of gallery, truss supporting gallery. Also, sections of transverse (new part), longitudinal (new part), north at "B", east and west at "A-A", rear part, plaster side walks, plaster front wall. Also details of door, window, and mantels. Plans include foundation for 12" mortar, foundation for 10" gun, shower room, wash room, coal bunker, stair hall, 4th company locker room, ordnance sergeant, captain's room, 4th company parlor, hosp[ital] corps. parlor, entrance hall, nav. div. parlor, nav. div. locker room, 14th company locker room, 14th company parlor, gallery and present gallery, asbestos shingle roof, rifle range, bowling alley, naval div. gun room, corridor cement floor, pool and card room, band practice room, band locker room and q.m. sergt's living apartments. Elevations show ten bay, three story building with low gabled roof. There are six over six double hung sash windows with flat lintels and a galvanized iron cornice and coping. There are three entrances with paneled doors. On the facade there are pilasters with arched windows and lintels. New additions include dormer with slate roof, sides and sash. Sections of columns, interior doors, ceiling, joists, brick foundation and stairway. Scale for drawings is 1/4" = 1'0" and 1/8" = 1'0".
NotesHistorical Note: As of July 2004, the building is not standing.Status
Not on view


