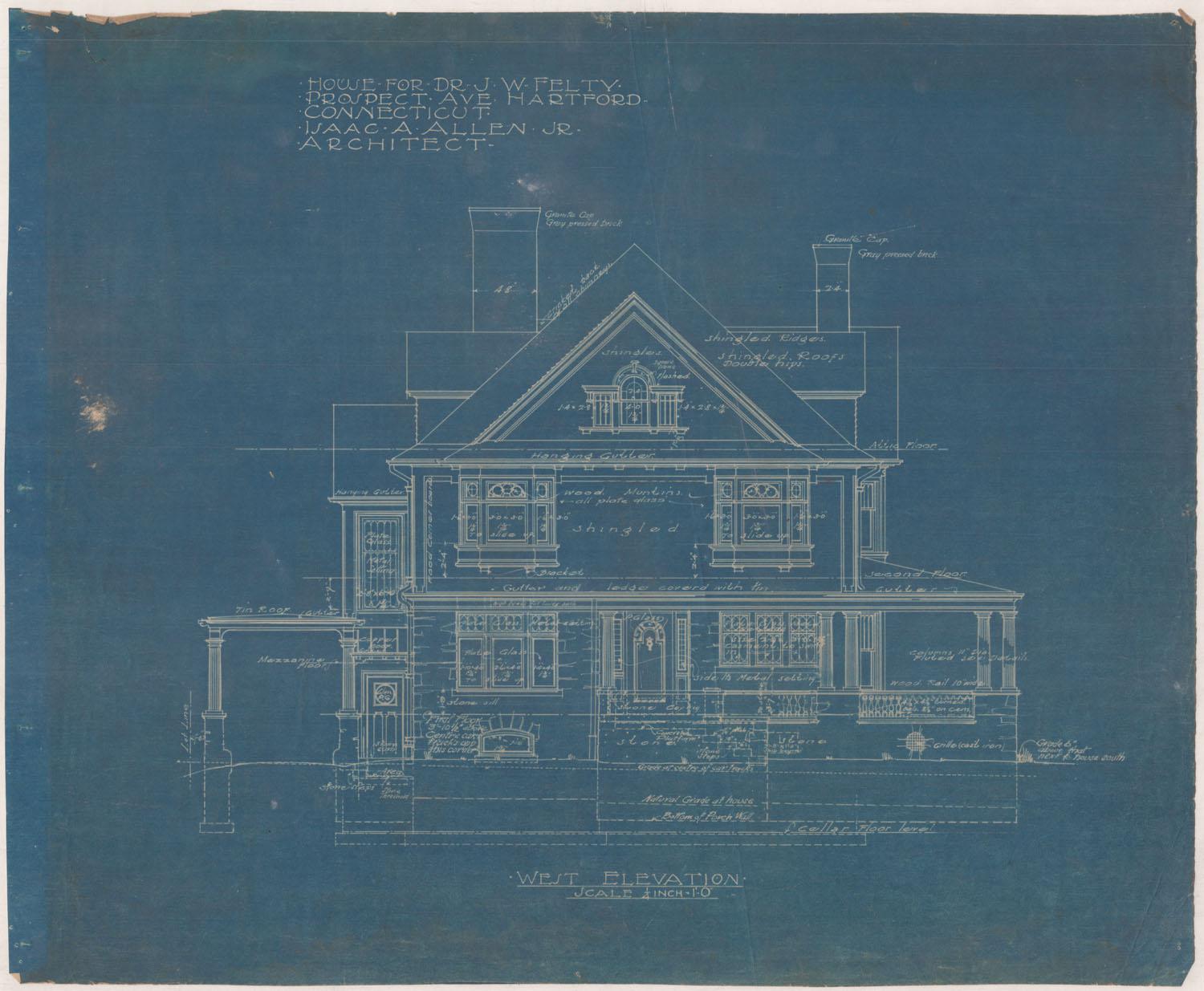South End Bank and Trust, Hartford
ArchitectDesigned by
John J. McMahon
(American, 1875 - 1958)
ArchitectDesigned by
Russell F. Hills
Date1949-1953
MediumDrawings, blueprints; pencil on paper, cyanotype on paper
DimensionsSheet (height x width): 19 1/4 x 25 5/8in. (48.9 x 65.1cm)
ClassificationsGraphics
Credit LineGift of Paul R. McMahon, Jr.
Object number2004.62.80.1-.21
DescriptionDrawings include plans for first floor, second floor, bank floor, cellar floor, existing cellar floor, existing second floor, existing third floor, hatchway, and sections of pulleys, supports, dumb waiter, stairway. Also, detail of dumb waiter. Plans include public space, five new tellers, bank officer, existing tellers, safe depositors room, vault, restroom, safe deposit patron's room, concrete veranda, kitchenette, bookkeeping room, director's room, fire escape, cellar under bank, location of radiators, south boiler room, existing storage vault, deep cellar under store, plastered walls and ceiling, oil tank, pump pit, heating pipes, revolving doors, trap door, fluorescent lamps, work space, savings office, statements office, board room, overhead frames and rope with pulley. Sections of pulleys, weight, pulley board, supports, first floor level, hatchway base, asbestos board lining, plywood frame and box. Details show pulley shelf, pulleys, supports, box, dumb waiter, guides, ropes, and ceiling board. Scale of drawings is 1/4" = 1'0" and 1/2" = 1'0".
NotesHistorical Note: As of October 2004, the building is believed to be no longer standing on 157 Main Street in Hartford, Connecticut.Status
Not on view


