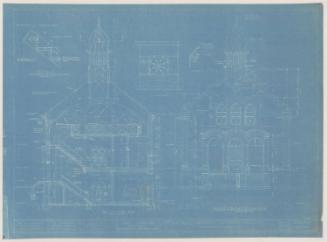St. Francis Hospital Convent, Hartford
ArchitectDesigned by
John J. McMahon
(American, 1875 - 1958)
Date1940
MediumDrawings, blueprints; pencil on tracing paper, sketch on cardboard, fascimiles of sketch, newspaper article
DimensionsSheet (height x width): 21 x 28in. (53.3 x 71.1cm)
ClassificationsGraphics
Credit LineGift of Paul R. McMahon, Jr.
Object number2004.62.73.1-.151
DescriptionDrawings include plans for plot, foundation, basement, first floor, second floor, third floor, roof, first floor framing, second floor framing, third floor framing, roof framing and elevations for front, north, south, west, east, X, sanctuary. Details of veranda deck, exterior north, elevator pit, chapel entrance steps, windows, date stone, insulation, window bays, entrances, doors, marquee balustrade, pews, heaters, fans. There is also a schedule on floor and roof construction and bids for construction by contracting companies. Plans include general bathroom, parlor, chapel, altar, community room, alcove, hospital beds, bedrooms, open veranda. Plot plan includes laundry, boiler plant, convent building, houses, main hospital, maternity wing and nurses building. Elevations show seven bay, three story building with flat roof and six-over-six double hung sash windows with flat lintels and sills. The entrance has a broken pediment portico. There is a niche on the roof, quoins on the edges, stone string course and a stone foundation. The building is 19 bays deep. The sketch is of "ST MAURICE CONVENT FOR ST FRANCIS HOSPITAL / ASHLEY ST. HARTFORD, CONN" by John J. McMahon.
NotesHistorical Note: As of October 2004, the building is no longer standing on Ashley Street in Hartford, Connecticut.Status
Not on view





