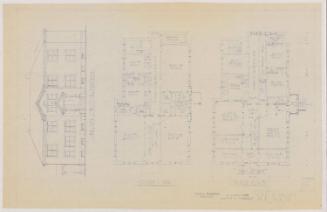St. Lawrence O'Toole School, Hartford
ArchitectDesigned by
John J. McMahon
(American, 1875 - 1958)
Date1944
MediumDrawings; red / pink / green / blue / black pencil on paper
DimensionsSheet (height x width): 19 1/8 x 30 1/8in. (48.6 x 76.5cm)
ClassificationsGraphics
Credit LineGift of Paul R. McMahon, Jr.
Object number2004.62.72.1-.20
DescriptionDrawings include plans for plot, basement floor, first floor, main roof construction, school and hall roof, second floor and elevations for front west side, north side. Also, sections of C-C, D-D, E-E, cross-parish hall and detail for parapet copings. Plans include material symbols, abbreviations, Broadview Terrace, New Britain Avenue, rectory, garage, basement church, parochial school, classroom, stairway, parish hall, entrance lobby, corridor, slope, coping dimensions, compass, church, principal's office, future addition, janitor, electric meter board, water meter pit, coal bunker, boiler room, soda bar, kitchen, refreshment room, lockers, library, teacher's room, book storage, ante room, committee room and ceiling of acoustic hall. Elevations show two connecting buildings with two different alterations: St. Lawrence Hall and St. Lawrence Parochial School. The first alteration has the hall as a two story, seven bay building with crow step roof. The windows are six over six double hung sash with flat lintels. The entrance, located in the center, has a portico with arched lintel center window. Basement windows are three over three double hung sash. The first alteration has the school as a two story, thirteen bay building with crow step roof with cross. The windows are nine over one double hung sash with flat lintels or multipaned double hung sash with arched lintels. Entrances, which have paneled doors and transom lights with arched lintels, can be found on both sides of the building as well as the center. The facade is of pressed brick. The second alteration has the hall identical to the first, while the school has sixteen bays with recessed entrances. Scale for drawings is either 1/32" = 1'0", 1/16" = 1'0", and 1/8" = 1'0".
NotesHistorical Note: Notes by donor indicate that it is believed the "school was never built".Status
Not on view





