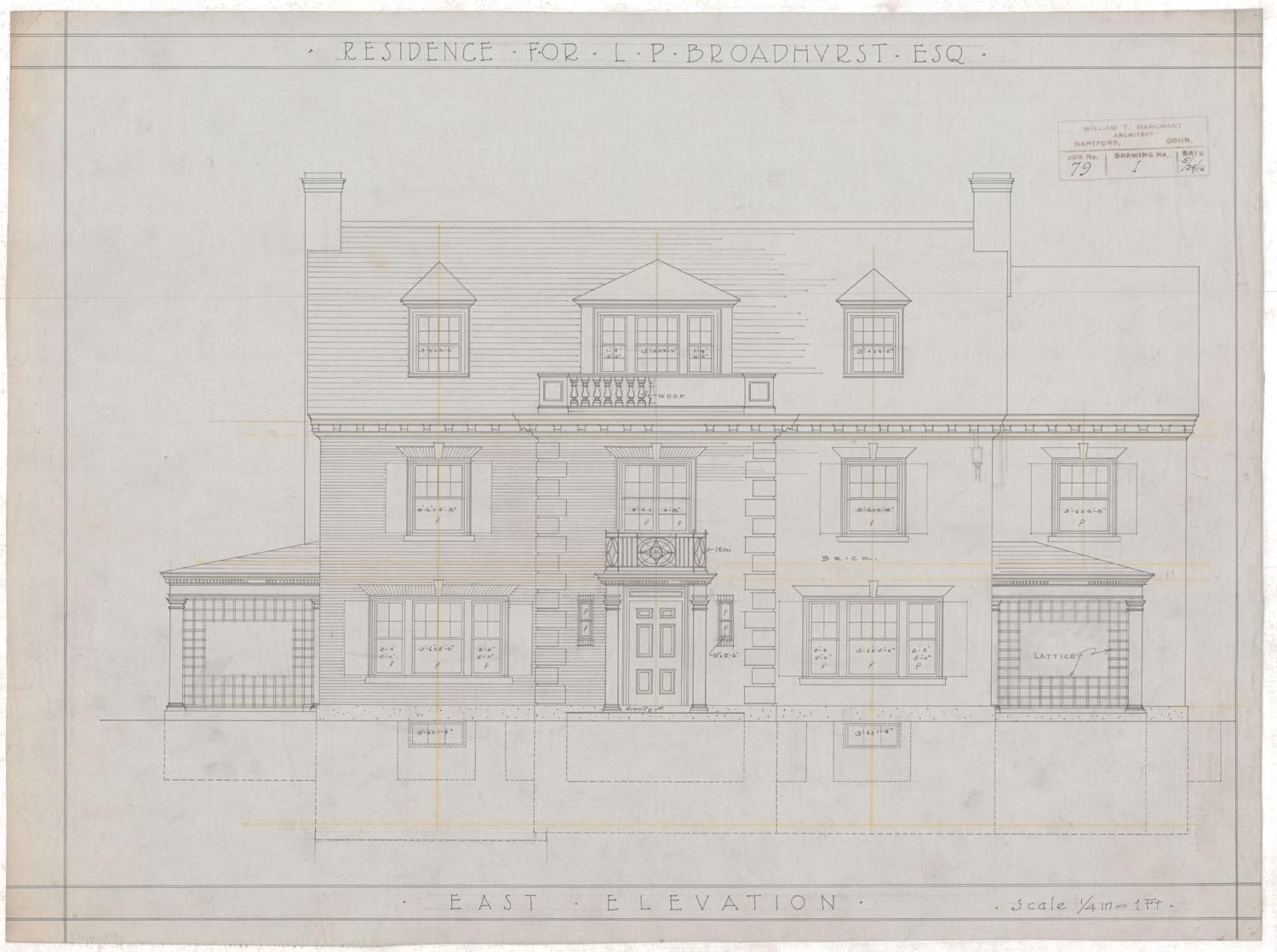Proposed LaSalette Novitiate, Dioceses of Hartford
ArchitectDesigned by
Whiton & McMahon
(American)
ArchitectDesigned by
John J. McMahon
(American, 1875 - 1958)
ArchitectDesigned by
Frank W. Whiton
Date1916
MediumDrawings; pencil on paper
DimensionsSheet (height x width): 17 7/8 x 24 1/8in. (45.4 x 61.3cm)
ClassificationsGraphics
Credit LineGift of Paul R. McMahon, Jr.
Object number2004.62.71.1-.6
DescriptionDrawings include plans for basement, first floor, second floor, third floor and elvations for front side and end side. Plans include open cellar, drying room, laundry, boiler coal (29 tons), kitchen coal (15 tons), sacristy, chapel, sister's room, kitchen, serving pantry, community room, refectory, office, sutyd hall, recreation room, infirmary, veranda, dormitory, priests bathroom and wardrobe for 32 pupils. Elevations show 2 1/2 story building with gambrel roof with four over four over four triple hung sash windows. Roof has gabled dormers with segmented arched lintels under heavy cornice with dentils and an intersecting gable with cross. The entrance porch includes doric columns with decorative full transom light doorway while elevation entrance is similar to front. Scale for drawings is 1/8" = 1'0".
Status
Not on view











