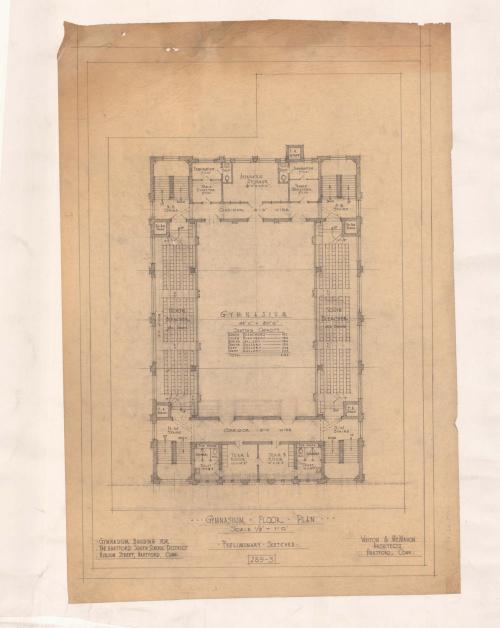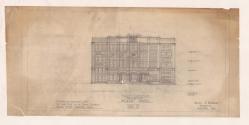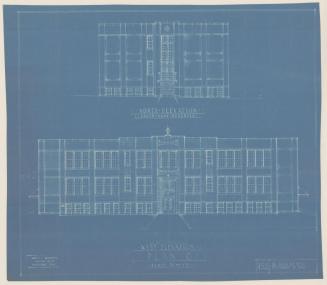Hudson Street School, Hartford
ArchitectDesigned by
John J. McMahon
(American, 1875 - 1958)
Date1926
MediumDrawings; pencil on paper
DimensionsSheet (height x width): 28 5/8 x 20 3/8in. (72.7 x 51.8cm)
ClassificationsGraphics
Credit LineGift of Paul R. McMahon, Jr.
Object number2004.62.70.1-.9
DescriptionDrawings include plans for basement, ground floor, gymnasium and gallery floors; elevations for front, alternate front and north sides, transverse and longitudinal sections. Plans include swimming pool, fan, and air washer, drying room, unexcavated area, locker rooms, smoking room, gallery, vestibules, gymnasium, bleachers, storage, director rooms, skylight, stairway, and property line. Front elevation shows a three story, seven bays building with a flat roof and six-over-six double hung sash windows. A three-bay entrance with segmented arches is in the center; while diamond decorated molding can be found throughout facade. The alternate front elevation shows a three story, seven bays building with six-over-six double hung sash windows with relieving arches over second floor windows. Roundels can be found underneath garland floral ornament flanked by Doric pilasters. The rear elevation shows a skylight with copper overhanging eaves. The details are of trusses, gallery, swimming pool, bleachers and storage.
NotesHistorical Note: As of October 2004, the building is still located on Hudson Street in Hartford, Connecticut.Status
Not on view









