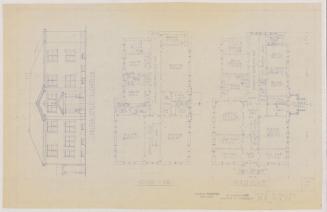State of Connecticut Armory, New Britain
ArchitectDesigned by
John J. McMahon
(American, 1875 - 1958)
ArchitectDesigned by
Whiton & McMahon
(American)
Date1915
MediumDrawings; black and red ink on linen
DimensionsSheet (height x width): 22 1/4 x 25 1/8in. (56.5 x 63.8cm)
ClassificationsGraphics
Credit LineGift of Paul R. McMahon, Jr.
Object number2004.62.66.1-.6
DescriptionDrawings include plans for basement, first floor, second floor, and third floor, and elevations for Grand Street, rear, front, and south side. Plans include rifle range, bowling alley, coal room, boiler room, drill shed, Company E locker room, Company E parlor, Company E officer's room, captain's office, drains and ramps, sergeant's store room, as well as notes on heating and electrical systems. Elevations include basement level, main floor, second and third floors. Basement level features concrete walls with steel lintel windows. Main level features ten bays and a two-bayed semicircular arched entrance with glazed doors under an intersecting gable with roundel. Each bay includes square panes with segmented arches except the left bays, which have double hung windows with splayed lintels. Both the conical tower and Mansard tower are shown. Scale for drawings is 1/8" = 1' 0".
NotesHistorical Note: As of July 2004, the building is still located on Grand Street, New Britain.Status
Not on view




