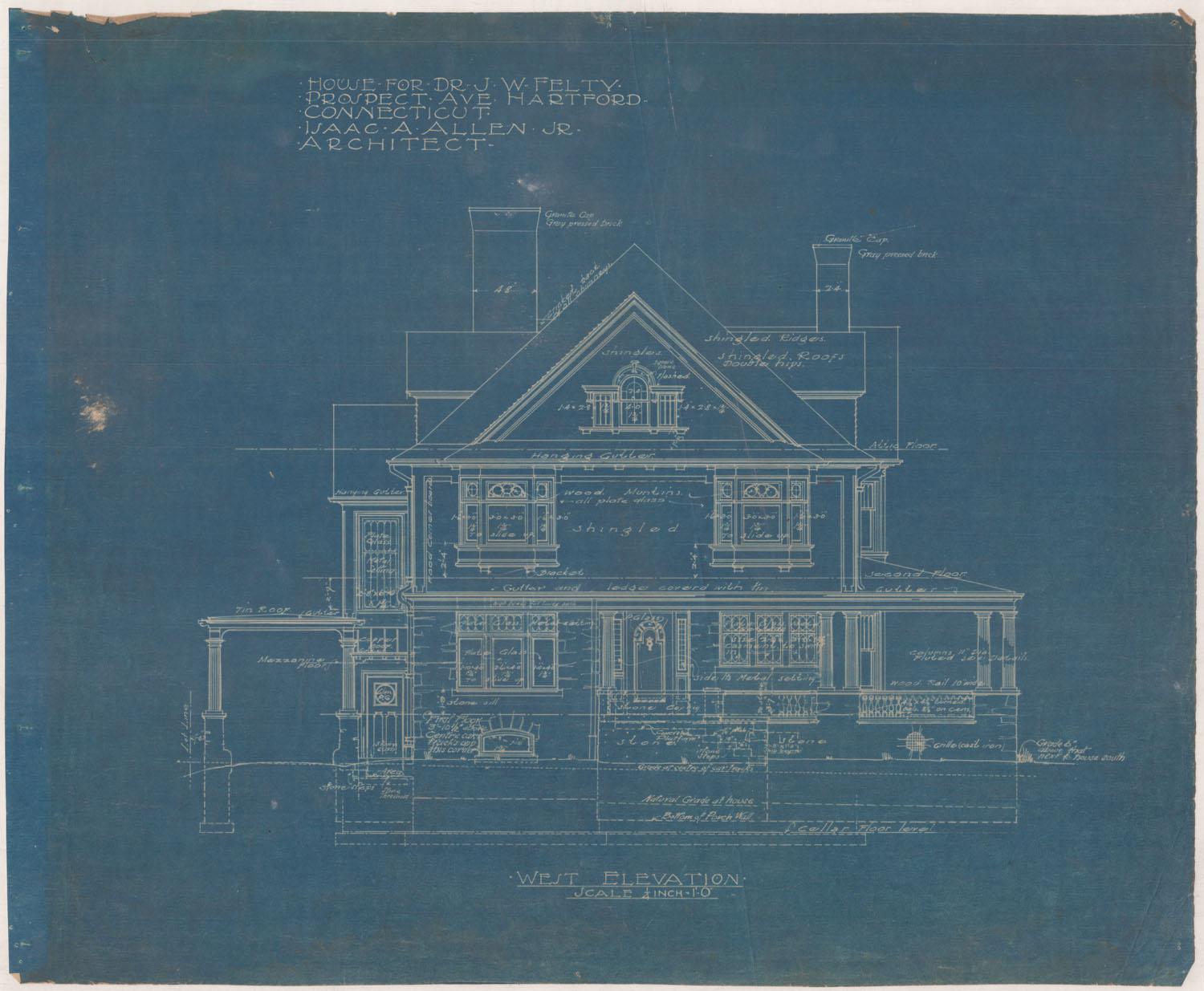Water Department Administration Building, Hartford
ArchitectDesigned by
Whiton & McMahon
(American)
ArchitectDesigned by
John J. McMahon
(American, 1875 - 1958)
ArchitectDesigned by
Frank W. Whiton
Date1924
MediumDrawings; black and red ink on linen, pencil on paper
DimensionsSheet (height x width): 30 x 30 3/4in. (76.2 x 78.1cm)
ClassificationsGraphics
Credit LineGift of Paul R. McMahon, Jr.
Object number2004.62.58.1-.12
DescriptionDrawings include plans for foundation, basement, first floor, first floor framing, roof, attic and elevation for front, rear, side, stable, waiting room, elevator. Also, details of window grill, heavyweight steel casement shaft, sewer levels and cross section of cross of coal bunker, vault. Plans include yard forman, meter testing room, coal bunker, stock storage, garage, machine shop, repari shiop, blacksmith, pipe fitting shop, tar felt and slag roof, wagon shed, cost accounting, draughting room, hay loft, garage trusses, stable and attic storage. Elevations show 1 story, 15 bay building with flat roof. There are double windows with skylight and keystone lintels diveded by doric columns. There is a hiped roof over the center bay divided by a copper cornice, and the entrance features a portico and pediement. Scale of drawings is 1/8" = 1'0".
NotesHistorical Note: As of August 2004, the building was not longer standing on Homestead Avenue in Hartford, Connecticut.Status
Not on view









