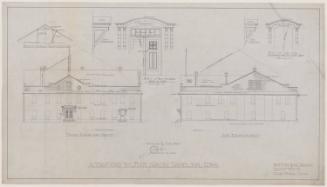New Park Avenue School, Hartford
ArchitectDesigned by
Whiton & McMahon
(American)
ArchitectDesigned by
John J. McMahon
(American, 1875 - 1958)
ArchitectDesigned by
Frank W. Whiton
Date1920-1929
MediumDrawings, blueprints; black and yellow pencil on tracing paper, cyanotype on paper
DimensionsSheet (height x width): 18 3/4 x 24 3/8in. (47.6 x 61.9cm)
ClassificationsGraphics
Credit LineGift of Paul R. McMahon, Jr.
Object number2004.62.53.1-.5
DescriptionDrawings include plans for basement, first, second floor, location of time clocks and detail of windows. Plans include class rooms, gym, play room, boiler and coal room, sewing room, lunch room, supplies, cooking room, location of time clocks, direction of pupils faces, coat room, kindergarten and assembly hall. Details show half interior / exterior of window with alternate drawing, radiator, jamb, door, muntin, and astragal. Numerous inscriptions identify parts of buildings, locations, etc. Scale for drawings is 3/4" = 1'0" and 1/16" = 1'0".
Status
Not on view


