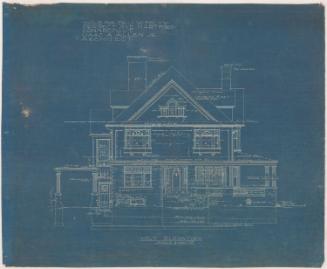St. Justin's Church Convent, Hartford
ArchitectDesigned by
John J. McMahon
(American, 1875 - 1958)
Date1950-1953
MediumDrawings, blueprints; pencil on paper, cyanotype
DimensionsSheet (height x width): 19 x 24 7/8in. (48.3 x 63.2cm)
ClassificationsGraphics
Credit LineGift of Paul R. McMahon, Jr.
Object number2004.62.46.1-.18
DescriptionDrawings include plans for foundation and cellar, old basement, first floor, second floor, third floor, roof and elevations of B-B, C-C, D-D, and (roof). Also, sections of A-A, B-B, C-C, wall, toilet, and roof. Plans include new reception roof, existing front veranda, dining room, front hall, existing sacristy, existing modernized kitchen, existing chapel, existing community room, nun’s room, bathrooms, boiler, chimney, future nun's dining room, entrance hall, storage space, typical symbols, sketches of floor plans, compass, and new walkway. Elevations and sections show dormer, gables, asphalt shingles, tar and slag roofing, ridge line, and bathroom. Scale for drawings is 1/4" = 1'0".
NotesHistorical Note: As of July 2004, the building is located on Blue Hills Avenue in Hartford, Connecticut.Status
Not on view





