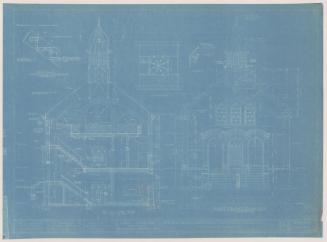St. Lawrence O'Toole Church, Hartford
ArchitectDesigned by
O'Connell and Shaw Architects
(American)
Date1927
MediumDrawings, blueprints; cyanotype on paper
DimensionsSheet (height x width): 24 3/8 x 35 3/8in. (61.9 x 89.9cm)
ClassificationsGraphics
Credit LineGift of Paul R. McMahon, Jr.
Object number2004.62.37.1-.6
DescriptionDrawings include plans for plot, foundation & boiler, basement, main floor framing, one half above water table, one half above roof and elevations for front, rear and southwest sides. Also details of manhole, catch basin, boiler mat, typical bay framing, longitudinal section on central line and "A-A, B-B, C-C, D-D, E-E". Plans include Coolidge Street, New Britain Avenue, Broadway Terrace, building line, curb line, street line, auditorium, choir, terrazzo, vestibule, sexton, conference room, sacristy, locker room, aid room, raised slab concrete with notes, tar & gravel roof and center line of church. Elevations show a two and a half story building with low front gable roof with cross, flanked by towers connected with hyphens. Front facade includes cast stone statue, while hyphens have segmented arch windows with wood sash frames and granite exterior walls. The towers have cast stone hood molding drip lintels. On side view, towers have arched vertical plank doors.
NotesHistorical Note: As of July 2004, the building is located on New Britain Avenue in Hartford, Connecticut. Set of drawings are signed by architects O'Connell and Shaw, not John J. McMahon.Status
Not on view





