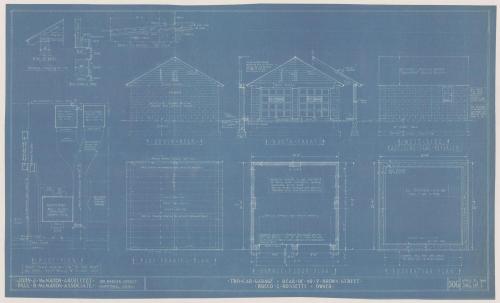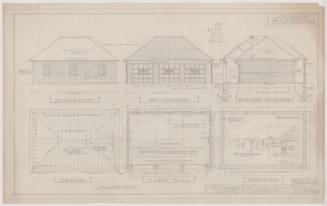Rocco Rossetti Garage
ArchitectDesigned by
John J. McMahon
(American, 1875 - 1958)
Date1948
MediumBlueprint; cyanotype on paper
DimensionsSheet (height x width): 18 x 29 7/8in. (45.7 x 75.9cm)
ClassificationsGraphics
Credit LineGift of Paul R. McMahon, Jr.
Object number2004.62.27
DescriptionDrawings include plans for plot, roof framing, foundation, garage floor and elevations for front, side, and rear. Also, details of eaves, door jambs and head, apron. Plans include property line, curb, brick ash sheds, existing house, mutual driveway, neighbor property, new cinder block garage, existing frame garage, (existing house is brick, 1st story, frame above gambrel roof), concrete floor, garage doors, rafters and studs. Elevations show cinder block sides, face boards, clapboards, garage door with D.T. Glass roofing paper and asphalt shingles, stock louver frame with fly-screen. Details of rafter and studs. Scale for drawings is 1/16" = 1'0", 1/4" = 1'0" and 3/4" = 1'0".
NotesHistorical Note: As of July 2004, it is unknown if the building is still located at 7 Brown Street in Hartford, Connecticut.Status
Not on view





