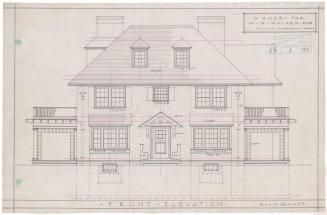Blessed Sacrament Rectory, Holyoke
ArchitectDesigned by
Chester F. Wright
Date1952
MediumDrawings, blueprints; red pencil on paper, cyanotype on paper
DimensionsSheet (height x width): 18 1/2 x 32 1/8in. (47 x 81.6cm)
ClassificationsGraphics
Credit LineGift of Paul R. McMahon, Jr.
Object number2004.62.26.1-.13
DescriptionDrawings include plans for foundation, first floor, second floor, roof, second floor framing, roof framing and elevations for North Street, north, west sides. Also details of windows, front porch, rear porch, and main stairs. Plans include priest's dining room, priest's living room, guest room, kitchen, study, bedroom, and maid's room. Elevations show building is two stories with five bays, with double or triple hung sash with slate sills, limestone cross on first bay, and entrance with three wood doors and entablature. Includes details of wall sections, door measurements, lintel measurements, corridor, rafters, windows, door, porch and stairs. Scales for drawings are 1/4" = 1'0", 3/4" = 1'0'' and 3" = 1'0".
NotesHistorical Note: As of July 2004, the Blessed Sacrament Rectory is located in Holyoke, Massachusetts.Status
Not on view





