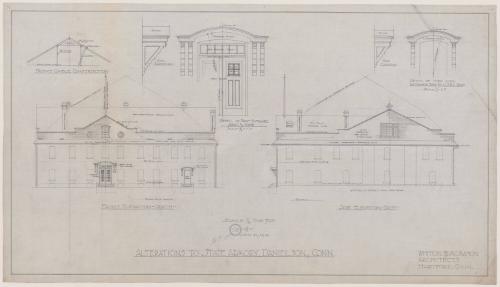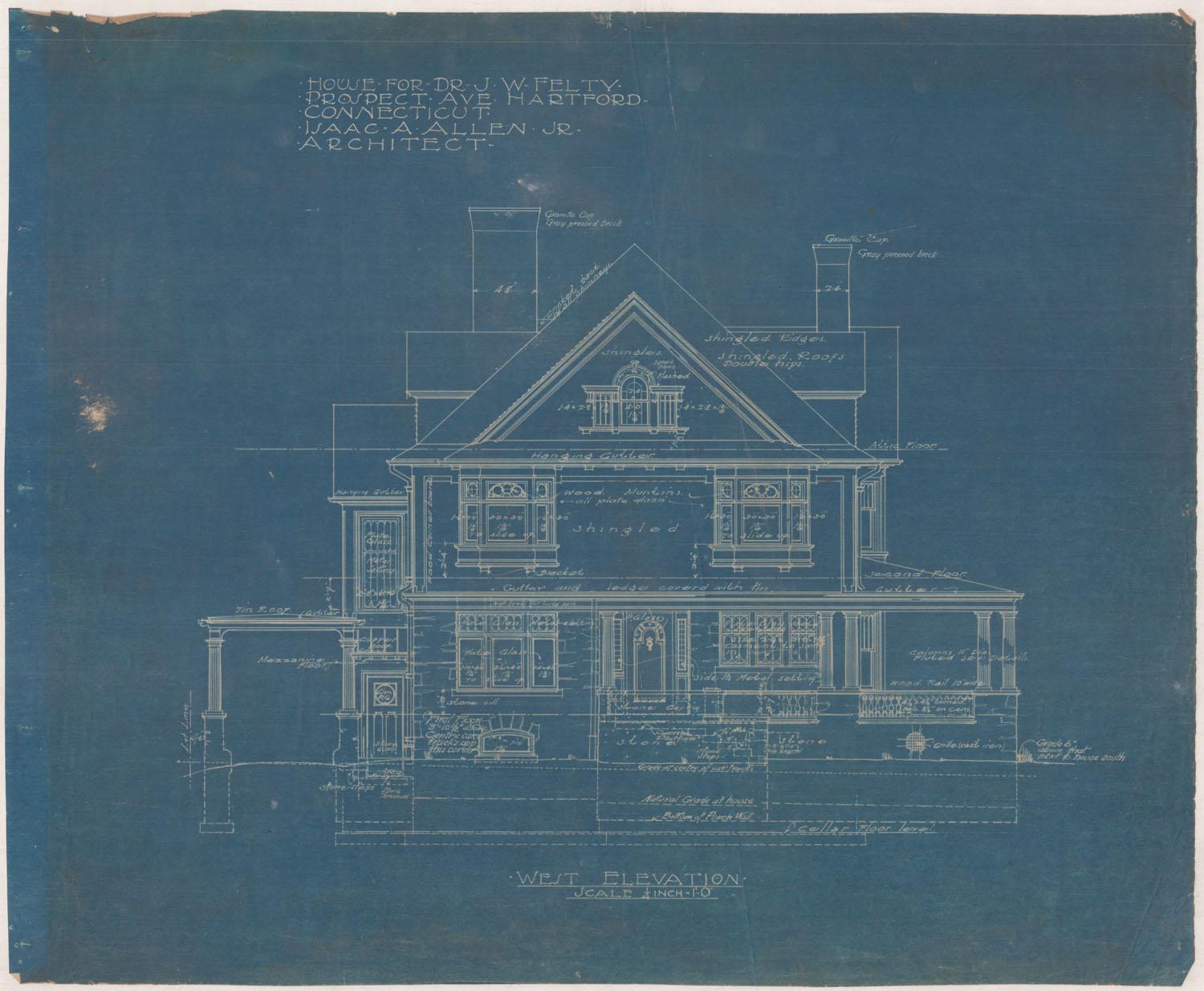State of Connecticut Armory, Danielson
ArchitectDesigned by
Whiton & McMahon
(American)
ArchitectDesigned by
John J. McMahon
(American, 1875 - 1958)
ArchitectDesigned by
Frank W. Whiton
Date1915
MediumDrawings; black and red ink on linen
DimensionsSheet (height x width): 18 1/4 x 32 1/8in. (46.4 x 81.6cm)
ClassificationsGraphics
Credit LineGift of Paul R. McMahon, Jr.
Object number2004.62.20
DescriptionDrawings include plans for cellar, first floor, second floor, roof and elevations for front south, side east, side west and rear north. Also, sections of gable cornice, parapet cornice, truss, "B-B", "C-C" and showers. Also, detail of entrance door hood, front entrance door, front gable construction and front gable window frame. Plans include coal bin, boiler pit, present rifle range, cellar space, U.S.W.V., locker room, pool and card room, N.C.O. room, present gallery, CO. Q.M. sergeant's room, captains office, officer's room, truss and new store room. Elevations show ten bay, 2 1/2 story building with front gable entrance and two paneled doors with transom lights. A wood hood with tinned roof provides cover. Arched windows line the facade with flat pilasters. Also, details of sheathed soffet (sic) (soffit), new transom sash, glazed panels and head, box and sill. Scale for drawings is 1/8" = 1'0".
NotesHistorical Note: As of October 2004, the building is believed still be standing.Status
Not on view







