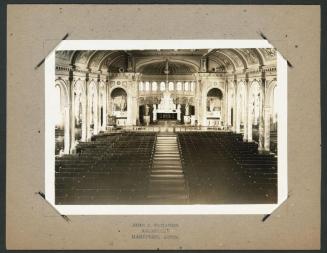St. Thomas the Apostle Church, West Hartford
ArchitectDesigned by
John J. McMahon
(American, 1875 - 1958)
Date1948
MediumBlueprints; cyanotype on paper
DimensionsSheet (height x width): 18 x 29 7/8in. (45.7 x 75.9cm)
ClassificationsGraphics
Credit LineGift of Paul R. McMahon, Jr.
Object number2004.62.6.1-.22
DescriptionDrawings include plans of basement, main floor, choir, boiler room, electrical, plot, clerestory, ceiling ribs, sub-floor construction ,boiler foundation and sections of cornice and gutter, head and transom, jamb section, mullion section, pew ends, D-D, E-E, center line of high altar, shrine alcove. Also details of church pews, front rail panels, kneeler and sanctuary furniture. Plans include existing basement church, coal burner, sacristy, sanctuary, center aisle, west aisle, vestibule, thermostat, priests sacristy, organ blower room, organ, choir steps, new boiler, Thomas the Apostle, building line, nave, transept, compass, community room, chapel, center aisle, passage, higher altar, shrine and acoustic cal tile ceiling. Sections of studs, limestone, choir wood wainscot, stone copings, door frames, dark walnut cross, white oak pew ends, grille, side aisle, kneelers, braces, folding, sedilia, pews, pointed arch chapels, marble stairs, catwalk, red marble, white marble altar, sculpture panels, slate wainscoting, suspended ceiling, oak marquee, grey marble high altar, chimney ,storm water and existing water line. Scale for drawings is 1/32 = 1'0", 1/8" = 1'0" and 3/4 =1'0".
NotesHistorical Note: As of December 2008, the building is located on Farmington Avenue in West Hartford, Connecticut.Status
Not on viewWilliam G. Dudley
1916-1927





