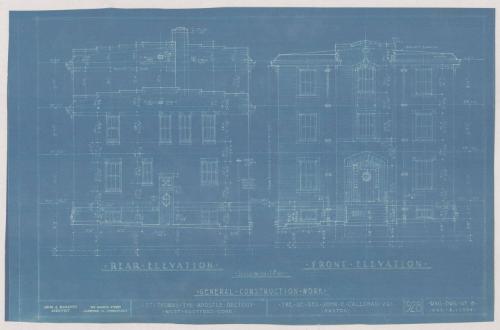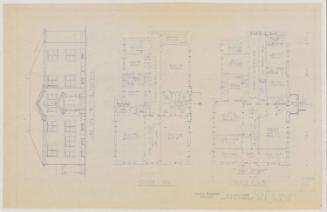St. Thomas the Apostle Rectory, West Hartford
ArchitectDesigned by
John J. McMahon
(American, 1875 - 1958)
Date1954
MediumBlueprints; cyanotype on paper
DimensionsSheet (height x width): 15 7/8 x 24 1/2in. (40.3 x 62.2cm)
ClassificationsGraphics
Credit LineGift of Paul R. McMahon, Jr.
Object number2004.62.5.1-.12
DescriptionDrawings include plans for plot, footing and foundation, cellar floor, first floor, second floor, third floor, main roof and elevations for rear, front, east side, west side. Also sections of A-A longitudinal, cross B-B, cross C-C and details of cornice gutter. Plans include Dover Road, Farmington Avenue, rectory, walkway, church of St. Thomas the Apostle, school building, property line, yard drain, compass, cellar floor, unexcavated, boiler room, crawl space, meter room , storage, maid's room, study, guest room, bedroom, clergy corridor, beveled flashing and Barrett roofing. Elevations show three story building with three bays and a low hipped roof with protruding central bay. The entrance features a vertical plank door with quatrefoil and pointed arch lintel. The roof has a crow step gable on rear and stop cap chimney. There are three over three double hung sash windows with a cross on the pointed arch lintel on the top window. Sections show stairway entrances, linen case, flush panel door, crawl space, bathroom, bookcase, stairs and storage. Details of brick, anchor, gutter. Scale for drawings is either 1/32" = 1'0", 1/4" = 1'0" and 1 1/2" = 1'0".
NotesHistorical Note: As of July 2004, the building is still located on Farmington Avenue in West Hartford, Connecticut.Status
Not on view




