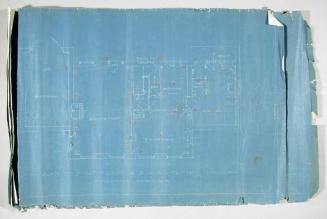Toilet Rooms in St. Justin's School, Blue Hills Avenue, Hartford
MakerMade by
John J. McMahon
(American, 1875 - 1958)
MakerMade by
Mills Co.
Date1951
MediumBlueprints, photostats; cyanotype and red pencil on paper
DimensionsSheet (height x width): 21 x 25in. (53.3 x 63.5cm)
ClassificationsGraphics
Credit LineGift of Paul R. McMahon, Jr.
Object number2003.29.22.1-.8
DescriptionDesigns for toilet rooms in a school building include floor plans, elevations, and drilling templates for walls. Locations of water closets, urinals, partitions, sinks, and space for pipes are indicated. Materials include marble.
Status
Not on view






