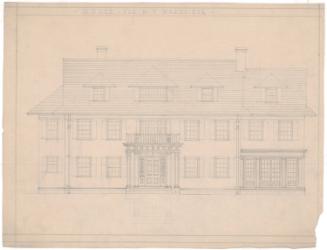Proposed Laundry Plant, Municipal Hospital, Welfare Department, Hartford
MakerMade by
John J. McMahon
(American, 1875 - 1958)
Date1933
MediumDrawings, blueprints; pencil, red, yellow, and green pencil, and cyanotype on paper and tracing paper
DimensionsSheet: 18 3/4 x 25in. (47.6 x 63.5cm) or smaller
ClassificationsGraphics
Credit LineGift of Paul R. McMahon, Jr.
Object number2003.29.21.1-.9
DescriptionDesigns for a proposed laundry building for the city of Hartford include front elevations, end elevatios, cross sections, and plans of the laundry floor. Three plans are identified as rough drafts. Proposed building was to be constructed of brick, with standard steel sash, felt and slag or gravel roofs, hung ceilings, and ventilators. Plans include a washing, extracting and tumbling room, a room for ironing boards and presses, a sorting room, a locker room, a women's rest room, a women's toilet room, a women's wash room, a men's room, a men's toilet room, and a men's wash room, an office, a tunnel, and an elevator shaft.
NotesSubject Note: Apparently this building was never constructed. Note on wrapper reads: "Abandoned Sketches." (Finlay 10/30/2003)Status
Not on view








