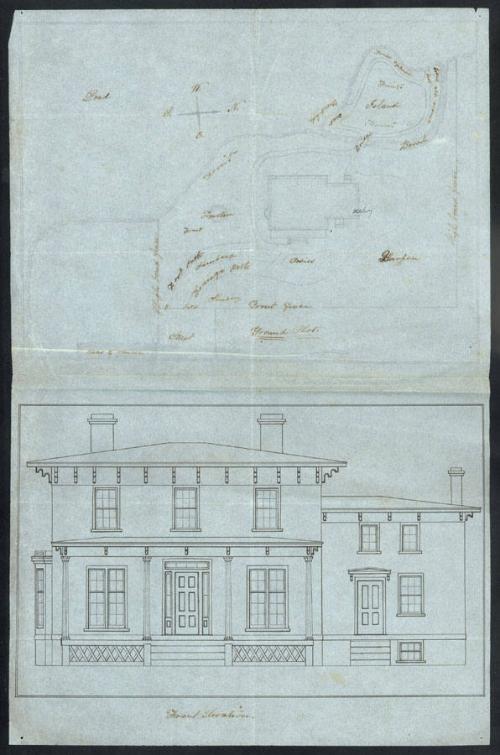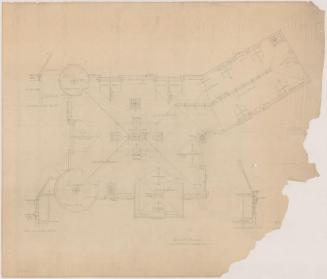Plans for Julia P. Allen's House, Windsor Locks
Date1847
MediumDrawings; pencil, black and brown ink on tissue paper
DimensionsPrimary Dimensions (a, upper drawing: height x width): 7 3/8 x 10 1/8in. (18.7 x 25.7cm)
Primary Dimensions (a, lower drawer: height x width): 6 1/2 x 10 3/8in. (16.5 x 26.4cm)
Sheet (a: height x width): 13 3/8 x 10 5/8in. (34 x 27cm)
Primary Dimensions (b, upper drawing: height x width): 7 1/4in. (18.4cm)
Primary Dimensions (b, lower drawing: height x width): 7 3/8 x 10in. (18.7 x 25.4cm)
Sheet (b: height x width): 13 1/4 x 10 5/8in. (33.7 x 27cm)
ClassificationsGraphics
Credit LineGift of John F. Page
Object number2002.147.2a,b
DescriptionFront elevation, first and second floor plans, and site plan for an Italianate house with brackets, a porch, a bay window, and tall chimneys. The plans indicate the uses of each room and other interior features such as closets, water closet, bathing room, oven, sink, veranda, etc. The site plan includes a carriage path, gardens, fruit trees, spruce trees, a pond, a bridge, and an island surrounded by a brook.
NotesDate Note: Although the building was erected "about 1847", it seems clear that these drawings date from much later, probably from the latter part of the 19th century. (Finlay 1/3/2003)Artist Note: The draughtsman appears to be a compentent architect and appears to be extremely familiar with the house and site. Although Samuel H. Allen designed the house, it does not necessarily follow that he made these drawings. (Finlay 1/3/2003)
Status
Not on view













