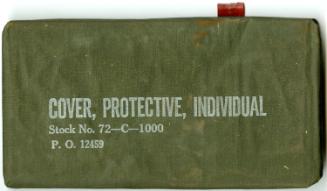Floor Plan for Joiner of St. Stephen's Church, East Haddam, Connecticut
ArchitectDesigned by
David R. Brown
Dateabout 1875
MediumDrawing; brown ink and watercolor on treated linen
DimensionsPrimary Dimensions (image height x width): 20 x 10 1/2in. (50.8 x 26.7cm)
Sheet (height x width): 24 1/2 x 18in. (62.2 x 45.7cm)
ClassificationsGraphics
Credit LineGift of John F. Page
Object number2002.147.1
DescriptionFloor plan of a church includes sanctuary, kneeling step, organ, vestry, vestibule, porches, pulpit, sliding doors, Sunday school, concrete walk.
Status
Not on viewprobably 1910-1920






