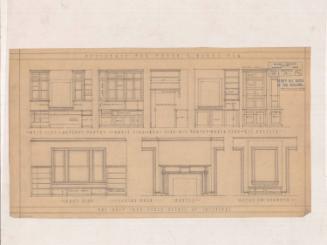Alterations for P.K.Williams
ArchitectDesigned by
William T. Marchant
(American, 1880 - 1948)
Date1915
MediumDrawings; black, red and yellow ink on waxed linen
DimensionsSheet (height x width): 15 5/8 × 20in. (39.7 × 50.8cm)
Primary Dimensions (image height x width): 15 × 19 1/8in. (38.1 × 48.6cm)
ClassificationsGraphics
Credit LineGift of Colonel and Mrs. Richard L. Shaw
Object number1999.100.62.1-.7
DescriptionPlans for Alterations for P.K. Williams include: north elevation, east elevation, south elevation, west elevation, cellar plan, first floor plan and second floor plan.
Status
Not on view
