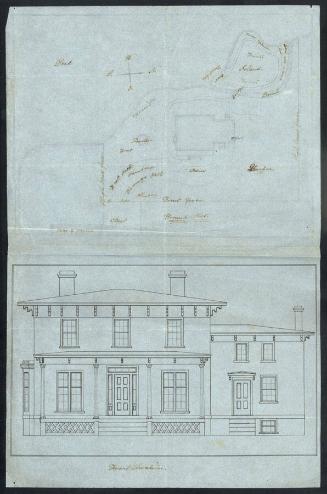Architectural Plans
Date1980-1981
MediumDrawings; pencil, colored pencils, and black ink on tracing paper, tissue paper and wove paper
DimensionsSheet (height x width, or smaller): 22 1/8 x 36 1/8in. (56.2 x 91.8cm)
ClassificationsGraphics
Credit LineThe Newman S. Hungerford Museum Fund
Object number2002.59.1-.22
DescriptionSite plans, floor plans and elevations for the following projects: Charter Oak Housing (Charter Oak Condominiums), Beach House for N. Eley, Craft Center, Hartford Art Society Building, Sheldon Oaks Condominiums, Highland Park Pool, West Hartford Farmers' Market.
NotesHistorical Note: It is not clear whether any of these projects were constructed according to these plans.Status
Not on view










