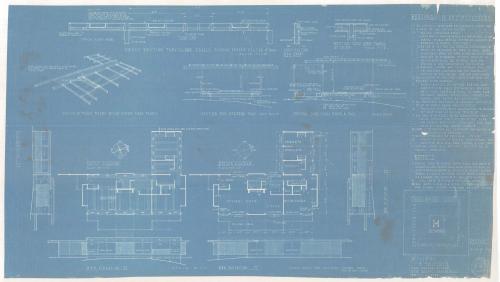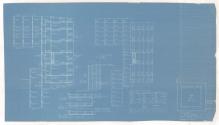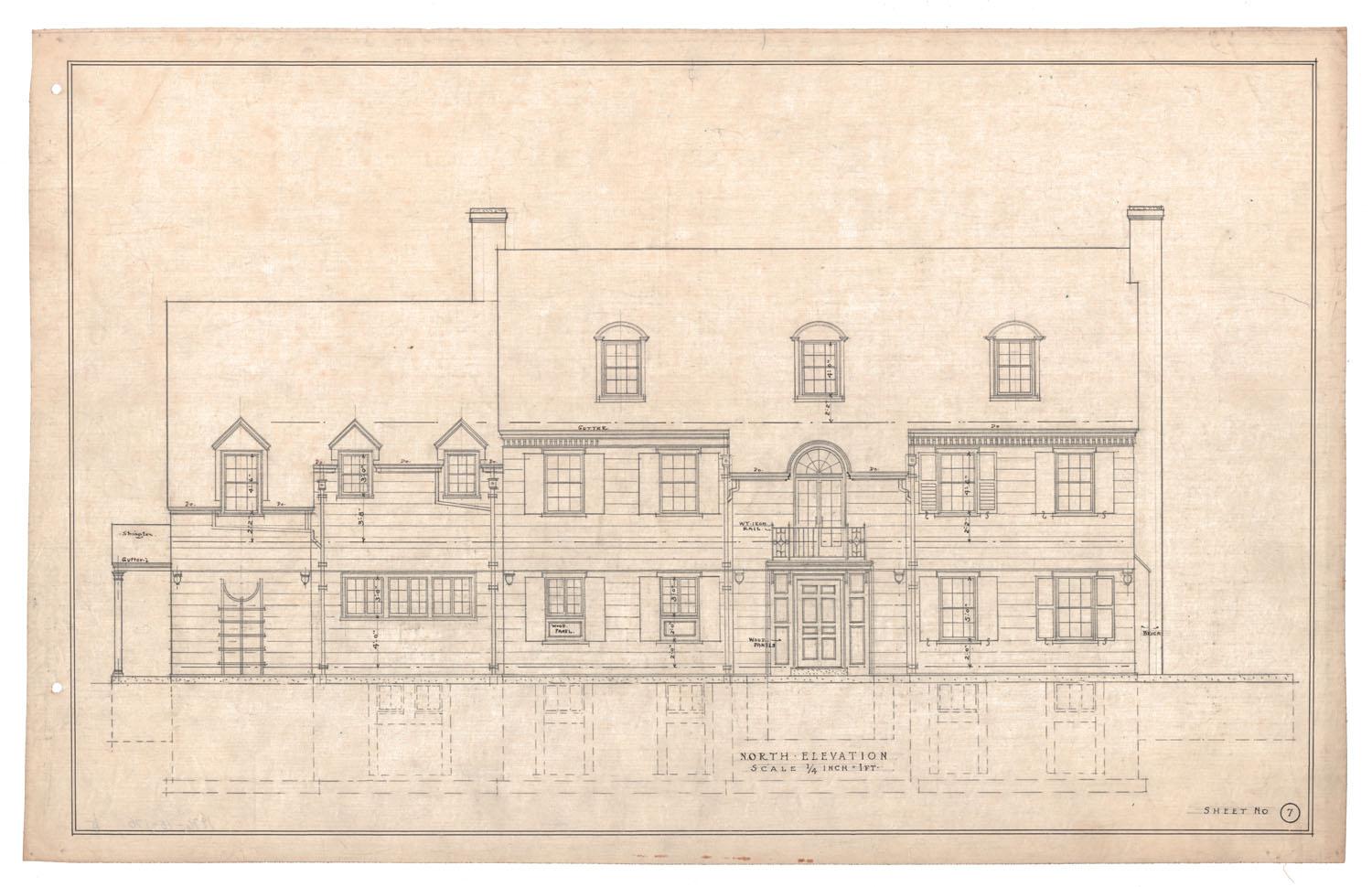Schaffer House, Greenwich, Connecticut
DraftsmanDrawn by
Frederick J. Mahaffey
(American, 1926 - 2011)
DraftsmanDrawn by
Howard H. Perry
(American, 1923 - 1994)
Original OwnerOriginally owned by
Frederick J. Mahaffey
(American, 1926 - 2011)
Date1955
MediumBlueprints; cyanotype on paper
DimensionsSheet (height x width): 20 x 35 1/2in. (50.8 x 90.2cm)
ClassificationsGraphics
Credit LineGift of James T. Kirby
Object number2012.441.22.1-.13
DescriptionArchitectural plans for a modern one-story house. Plans include: plot plan, foundation plan & steel straps, floor plan, ESE WNW NNE SSW Elevations, floor framing and panels, roof framing and panels, Sections AA BB CC DD, detail plan, plumbing plan, electric plan, heating plan. The “Kitchen shop drawings” are missing from the set of 14.
The plot plan includes: disposal trenches, disposal field, rock ledge, septic tank, Butternut Hollow.
The foundation plan and steel straps includes: footings, pump room, fireplace, rust preventative, entry slab, storage tanks.
Floor plan includes: carport, storage room, entry, utility, studio, living room, dining room, balcony deck, sliding doors, fireplace, kitchen, bathroom, washer, dryer, linen, master bedroom, several other bedrooms, plywood panel, Pierson window.
ESE WNW Elevation includes: carport, entry, living room, fireplace, dining room, master bedroom, cement block, plywood, Pierson windows, bedrooms, kitchen, hallway, storage, redwood, sliding glass door.
NNE SSW Elevation includes: bedroom, carport, entry, living room, hallway, master bedroom, plywood, Pierson windows, balcony deck, redwood, pine facia, cement block, fir facia.
Floor framing and panels includes: tongue and tongue panel, tongue and groove panel, redwood sill, ducts, fillers.
Roof framing and panels includes: tongue and flush panel, tongue and groove panel, flush and groove panel, plywood roof panel, insulation, redwood.
Sections AA BB includes: bedrooms, hallway, laundry, bath, master bedroom, living room, Pierson window, plywood panel, sheetrock, prefabricated closet, heating duct, balcony mill deck, shelves, toilet, balcony rail, insulation, heating register.
Section CC DD includes: bedroom, hall, studio, living room, chimney, vertical section, horizontal section, bedroom wind, movable closet, fireplace, adjustable shelf standards, heater thimble, sheetrock, redwood, plywood, sheet glass, smoke chamber, stack-course firebrick, wardrobe, Pierson window, wall panel, copper flashing, concrete hearth.
Detail plan includes: storage, entry, closet, studio, living room, dining room, kitchen, bedroom, bathroom, master bedroom, fixed glass, sliding glass door, Pierson window, masonry fireplace, plywood screen wall, redwood, pine, partition, insulation, jambs, cabinet.
Plumbing plan includes: carport, entry, storage, studio, living room, heater, dining room, fireplace, dishwasher, sink, master bedroom, bedrooms, hot and cold water supply, washer, dryer, heater, lavatory, tub, water closet, kitchen sink, mirror, shower, sillcock, non-ceramic tile walls, curtain rod, hot water heater, septic tank.
Electric plan includes wiring diagram, carport, entry, hallway, utility, kitchen, living room, dining room, master bedroom, balcony deck, door bell buzzer, meterboard, service panel, exhaust fan, wiremold, duplex convenience outlet, Lumiline tubes, exterior floodlight.
Heating plan includes: supply diagram, floor beams below plywood panels, return diagram, living room, balcony deck, studio, entry, bathroom, master bedroom, overhang, feeder duct, supply duct, floor register, hall, insulation, crawl space, foundation walls, roof panels, laundry, cross section thru floor, vapor barrier, built-up gravel roof, bedroom wing.
NotesSubject Note: The Schaffer House is an award-winning home designed by Frederick J. Mahaffey in 1955. It was built for Mr. and Mrs. Franklin E. Schaffer and was completed in 1956. The house was awarded the Architectucral Record Award of Excellence for House Design in 1957 and featured in that year's publication of Record Houses.The plot plan includes: disposal trenches, disposal field, rock ledge, septic tank, Butternut Hollow.
The foundation plan and steel straps includes: footings, pump room, fireplace, rust preventative, entry slab, storage tanks.
Floor plan includes: carport, storage room, entry, utility, studio, living room, dining room, balcony deck, sliding doors, fireplace, kitchen, bathroom, washer, dryer, linen, master bedroom, several other bedrooms, plywood panel, Pierson window.
ESE WNW Elevation includes: carport, entry, living room, fireplace, dining room, master bedroom, cement block, plywood, Pierson windows, bedrooms, kitchen, hallway, storage, redwood, sliding glass door.
NNE SSW Elevation includes: bedroom, carport, entry, living room, hallway, master bedroom, plywood, Pierson windows, balcony deck, redwood, pine facia, cement block, fir facia.
Floor framing and panels includes: tongue and tongue panel, tongue and groove panel, redwood sill, ducts, fillers.
Roof framing and panels includes: tongue and flush panel, tongue and groove panel, flush and groove panel, plywood roof panel, insulation, redwood.
Sections AA BB includes: bedrooms, hallway, laundry, bath, master bedroom, living room, Pierson window, plywood panel, sheetrock, prefabricated closet, heating duct, balcony mill deck, shelves, toilet, balcony rail, insulation, heating register.
Section CC DD includes: bedroom, hall, studio, living room, chimney, vertical section, horizontal section, bedroom wind, movable closet, fireplace, adjustable shelf standards, heater thimble, sheetrock, redwood, plywood, sheet glass, smoke chamber, stack-course firebrick, wardrobe, Pierson window, wall panel, copper flashing, concrete hearth.
Detail plan includes: storage, entry, closet, studio, living room, dining room, kitchen, bedroom, bathroom, master bedroom, fixed glass, sliding glass door, Pierson window, masonry fireplace, plywood screen wall, redwood, pine, partition, insulation, jambs, cabinet.
Plumbing plan includes: carport, entry, storage, studio, living room, heater, dining room, fireplace, dishwasher, sink, master bedroom, bedrooms, hot and cold water supply, washer, dryer, heater, lavatory, tub, water closet, kitchen sink, mirror, shower, sillcock, non-ceramic tile walls, curtain rod, hot water heater, septic tank.
Electric plan includes wiring diagram, carport, entry, hallway, utility, kitchen, living room, dining room, master bedroom, balcony deck, door bell buzzer, meterboard, service panel, exhaust fan, wiremold, duplex convenience outlet, Lumiline tubes, exterior floodlight.
Heating plan includes: supply diagram, floor beams below plywood panels, return diagram, living room, balcony deck, studio, entry, bathroom, master bedroom, overhang, feeder duct, supply duct, floor register, hall, insulation, crawl space, foundation walls, roof panels, laundry, cross section thru floor, vapor barrier, built-up gravel roof, bedroom wing.
Status
Not on view

























