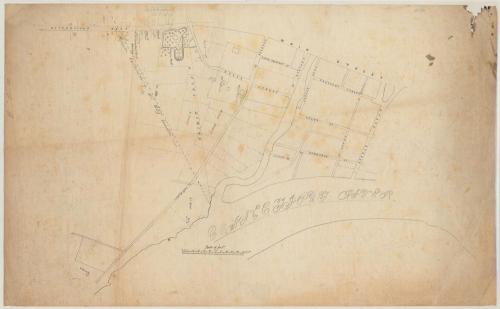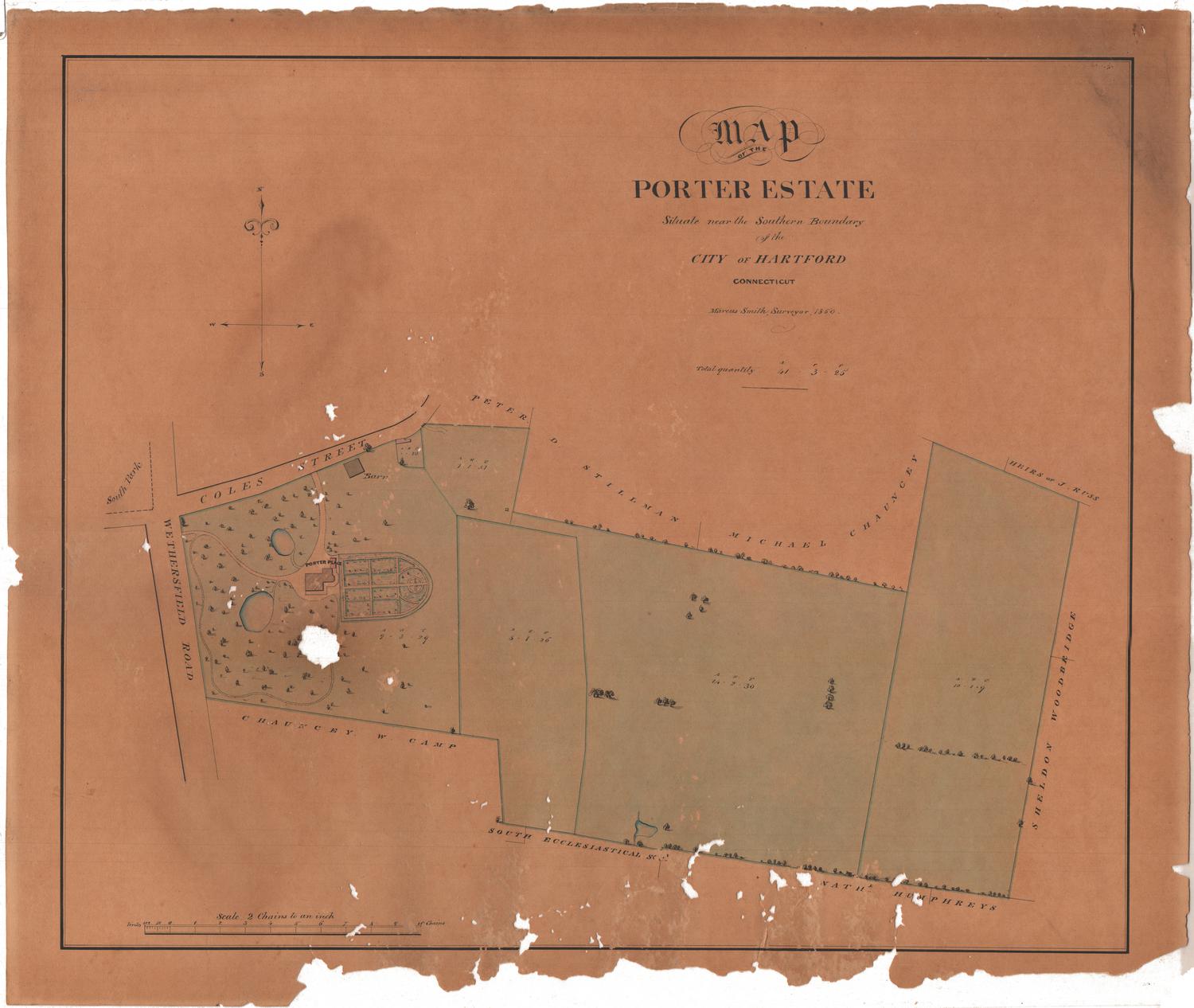Proposed Extension of the City Limits of Hartford
After a work byAfter a work by
Marcus Smith
(possibly British, born about 1810)
MakerCopied by
Unknown
Dateabout 1854
MediumDrawing; ink and graphite on tracing paper
DimensionsPrimary Dimensions (image height x width): 17 1/2 x 26 1/2in. (44.5 x 67.3cm)
Sheet (height x width): 18 1/8 x 29 3/8in. (46 x 74.6cm)
ClassificationsGraphics
Credit LineGift of Mrs. E. Sanderson Cushman
Object number1959.113.1
DescriptionStreet map of part of Hartford, Connecticut, oriented east-west, with the Connecticut River appearing at the bottom of the sheet. State Street is to the north, the Connecticut River to the east, the proposed extension of the city limits to the south, and Main Street to the west. There are no buildings marked on the streets above Charter; Michael Chauncey's buildings are included south of Charter Street and east of Coles, but most of the buildings included on the map are along Wethersfield Road, near what is now South Green. Solomon Porter's house and estate are presented in greater detail than any of the other structures. Other named residences and businesses that appear on the map are Peter B. Stillman's house, James Ward, a powder house, J.W. Camp, a carpenter's shop, the South Ecclesiastical Society, and H. Barnard's house.
Label TextHartford's city limits were extended numerous times during the course of the 1800s. These extensions were always of great interest to local residents, since those residing outside the city limits did not need to pay taxes to the city. On the other hand, the city stood to gain tax revenue by extending its limits to encompass the rapidly developing areas on its outskirts. In this map from the early 1850s, showing what is now the South End of Hartford, neither the Colt Fire Arms Manufactory (1855) and Samuel Colt's mansion, Armsmear (1856) appear, and Colt is not listed as a property owner. Armsmear would occupy the property immediately to the south of Solomon Porter's estate--just within the city limits following this proposed extension.
NotesCartographic Note: Scale: 3 5/8 inches = 1000 feetDate Note: The map must date from after 1851, when Thatcher's Passway became South Prospect Street, and before 1857, when Armsmear was constructed. It probably dates to the very early 1850s.
Subject Note: Colonel Solomon Porter was was a trader, grocer and banker. His Italianate mansion was constructed around 1850 on Wethersfield Avenue (then Wethersfield Road) and what is now Wyllys Street (then Coles Street). It has since been demolished. Colonel Samuel Colt was one of Porter's neighbors; he built Armsmear in 1857. This area of Hartford was quite fashionable in the mid-nineteenth century, and is now considered the South Green Historic District.
From http://www.livingplaces.com/CT/Hartford_County/Hartford_City/South_Green_Historic_District.html
Status
Not on view











