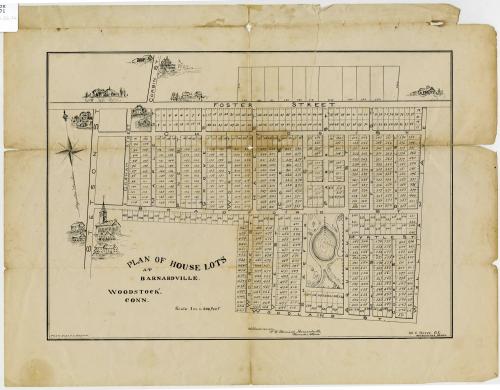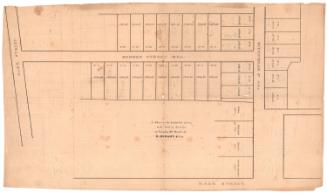Plan of House Lots at Barnardville, Woodstock, Connecticut
DraftsmanPossibly drawn by
William C. Boyce
(American, 1852 - 1889)
Dateabout 1880
MediumLithography; black printer's ink on wove paper
DimensionsPrimary Dimensions (image height x width): 9 x 12 3/4in. (22.9 x 32.4cm)
Sheet (height x width): 12 x 15 1/2in. (30.5 x 39.4cm)
ClassificationsGraphics
Credit LineConnecticut Museum of Culture and History collection
Object number2012.312.26
DescriptionMap of 619 numbered house lots in Barnardville, Connecticut, from Foster Street to the north, William Avenue to the west, Woodland Street to the south, and Stetson Street to the west. Some of the lots have measurements, mostly likely in feet. South of Bradford Street is a park with paths and a pond, and a broken line running through the center of the park indicates the location of an aqueduct. Within the image area, but outside of the numbered lots, are several vignettes depicting different houses and what appears to be a church. On the left side is an eight-point compass and north arrow.
Label TextNo record of a village or subdivision called Barnardsville in Woodstock appears to exist. None of the street names featured on this map are to be found in the town of Woodstock, so apparently the streets were never laid out, the lots never sold, and the projected real estate development was not a success. William C. Boyce, a Worcester, Massachusetts civil engineer, may have drawn this map.
NotesCartographic Note: Scale: 1 inch equals 200 feetStatus
Not on viewD. W. Kellogg & Co.
1830-1840












