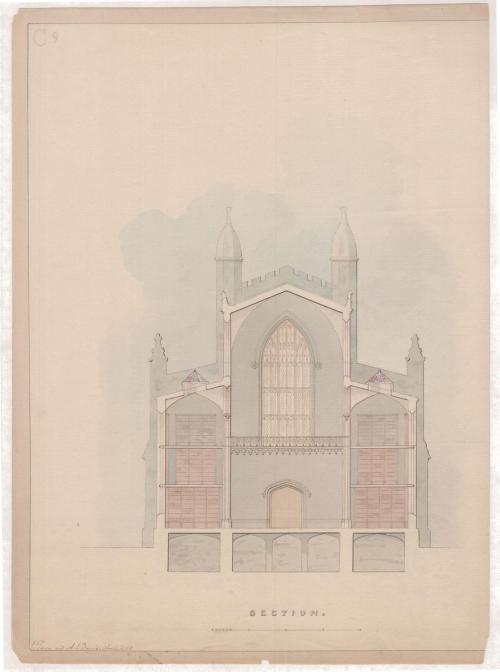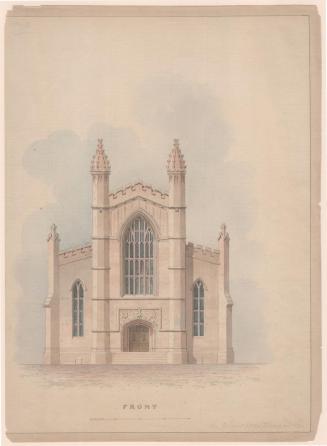Unknown Library, possbily New Haven
ArchitectDesigned by
Ithiel Town
(American, 1784 - 1844)
ArchitectDesigned by
Alexander Jackson Davis
(American, 1803 - 1892)
Date1829-1836
MediumArchitectural drawings, ink and watercolor on paper
DimensionsPrimary Dimensions: 13 x 18in. (33 x 45.7cm)
ClassificationsGraphics
Credit LineGift of Jessie Trumbull McClellan
Object number1913.5.52-.53
DescriptionSection drawings for a gothic revival building, probably a library, featuring a large central portion flanked by octagonal towers, with two smaller butressed side portions.
1913.5.52 shows a large central nave with two smaller side aisles. The central nave features a large open gallery space with an ornamental fenced handrail and pendant drop oriel underlay which connects the third floor space between the two side portions, below which a pointed arch doorway features on the ground floor. The central nave also has a large diamond paned lancet arch window, with cusped arch tracery, and details suggesting stained glass. The two side aisles feature three floors in which bookcases are shown along the side and end walls. The third floor of each aisle features a pointed arch ceiling with implied stained glass skylights located on the roof.
1913.5.53 shows a large central portion, with two smaller side aisles, of which the central portion is dived into three bays. The middle bay of the central portion features a large lancet arch window with cusped arch tracery, below which a small open gallery with ornamental fenced handrail connects the two side bays. The side bays of the central section feature three floors of bookcases along the side and end walls, with wide open galleries, featuring similar ornamental handrails, placed between floors and faced towards the middle bay to let light in. The ground floor of the central section is over a space of two stories, featuring a pointed arch entry door in the middle bay with single mullion lancet windows above bookcases in the side bays. The two small side portions of the building feature single bays over two floor levels with the same open gallery and bookcase design as the central section, and end with skylights on the second floor level.
NotesSubject Note: The elevation drawing, 1913.5.51, is similar in both style and conception to the section drawings 1913.5.52-53. Both sets of plans show a gothic style building with a central nave and side aisles. Despite this similarity, both sets of drawings are untitled and it cannot be assumed that they are of the same building. 1913.5.52 shows a large central nave with two smaller side aisles. The central nave features a large open gallery space with an ornamental fenced handrail and pendant drop oriel underlay which connects the third floor space between the two side portions, below which a pointed arch doorway features on the ground floor. The central nave also has a large diamond paned lancet arch window, with cusped arch tracery, and details suggesting stained glass. The two side aisles feature three floors in which bookcases are shown along the side and end walls. The third floor of each aisle features a pointed arch ceiling with implied stained glass skylights located on the roof.
1913.5.53 shows a large central portion, with two smaller side aisles, of which the central portion is dived into three bays. The middle bay of the central portion features a large lancet arch window with cusped arch tracery, below which a small open gallery with ornamental fenced handrail connects the two side bays. The side bays of the central section feature three floors of bookcases along the side and end walls, with wide open galleries, featuring similar ornamental handrails, placed between floors and faced towards the middle bay to let light in. The ground floor of the central section is over a space of two stories, featuring a pointed arch entry door in the middle bay with single mullion lancet windows above bookcases in the side bays. The two small side portions of the building feature single bays over two floor levels with the same open gallery and bookcase design as the central section, and end with skylights on the second floor level.
Though these drawings are untitled and the building unknown, they have previously been identified as the original Wadsworth Atheneum building or, more recently, either the Old Library (Dwight Chapel) at Yale, or the Astor Library in New York. All three buildings were designed and built around the same time. It seems unlikely that these drawings represent the Astor Library, as drawings by Town and Davis in the Metropolitan Museum of Art show a radically different design. (D. Ceder)
Status
Not on view










