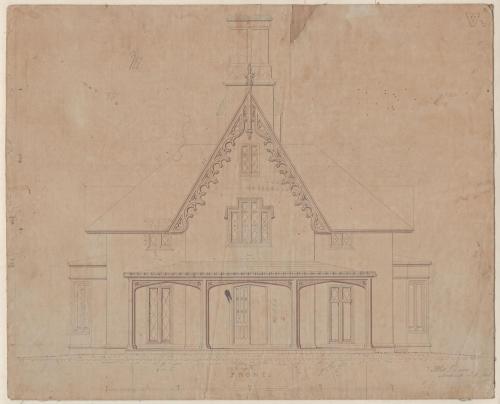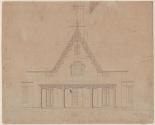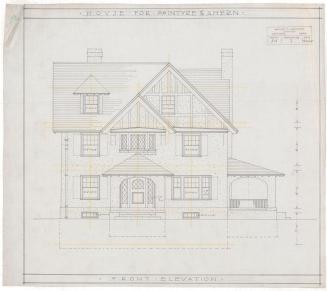Lieutenant Charles Green House, South Windsor
ArchitectDesigned by
Alexander Jackson Davis
(American, 1803 - 1892)
Date1845
MediumArchitectural Drawings; pencil, black ink, and watercolor on paper with linen backing
DimensionsPrimary Dimensions: 17 1/2 x 14in. (44.5 x 35.6cm)
ClassificationsGraphics
Credit LineGift of Eleanor Tudor Green
Object number1960.137.0.1-.10
DescriptionPlans for a towered three story Gothic Revival house with board-and-batten siding, featuring a steeply pitched gable roof with intersecting clipped gables and overhanging eaves. Most notable on the house is the front elevation which features a steeply pitched gable end with fleur-de-lis finial above bargeboard detailing on the eaves. Centered below this a large grouped casement window with hooded drip lintel molding which appears on the second floor, a recessed entryway appears on the first floor which features an inset panel pointed arch door, and front "umbrage" (veranda) with openwork braced arches and battlement cresting along the eaves. Also featured on the house is a large central stacked chimney, with smaller clustered chimney pots on the rear elevation. Windows on the house are diamond pane casement windows, of varying sizes and configuration, with large three sided bay windows appearing on the north and south elevation of the first floor.
Eleven drawings comprise the set, which includes north, south, and front elevations, as well as basement, first floor, second story, and attic and roof plans. The basement plans include a store room, cellar, kitchen, and laundry. The first floor plans include a front umbrage (veranda), reception hall, music room, chamber, parlor, library, bathroom, dining room, kitchen and (detached) woodhouse. The second story plans include five chambers and hall. The attic plans include an attic room, and opening to the second-story hall.
NotesNote: Included with the drawings are copies of the original work order for the house, which details the specification of the materials and works required to build the house.Eleven drawings comprise the set, which includes north, south, and front elevations, as well as basement, first floor, second story, and attic and roof plans. The basement plans include a store room, cellar, kitchen, and laundry. The first floor plans include a front umbrage (veranda), reception hall, music room, chamber, parlor, library, bathroom, dining room, kitchen and (detached) woodhouse. The second story plans include five chambers and hall. The attic plans include an attic room, and opening to the second-story hall.
Subject Note: Charles Green, born 1812 in New London, entered the U.S. Navy in 1826 (aged 13); he was commissioned Lieutenant in 1837 (aged 25); Commander in 1855 (aged 43); Captain in 1862 (aged 50); and Commodore in 1866 (aged 54). Commodore Charles Green retired from the U.S. Navy in 1867 (aged 55) to his home in South Windsor from which he had commissioned Alexander Jackson Davis to design in 1845 when he ranked as a Lieutenant, and shortly after his marriage to Sophia Tudor of South Windsor. In 1879 (aged 67) Commodore Charles Green moved to Providence, Rhode Island, taking up farming until his death in 1887 (aged 75), with interment at the family burial plot in South Windsor. The house he built in 1845 still stands in its original location on Main Street in South Windsor.
Status
Not on view






















