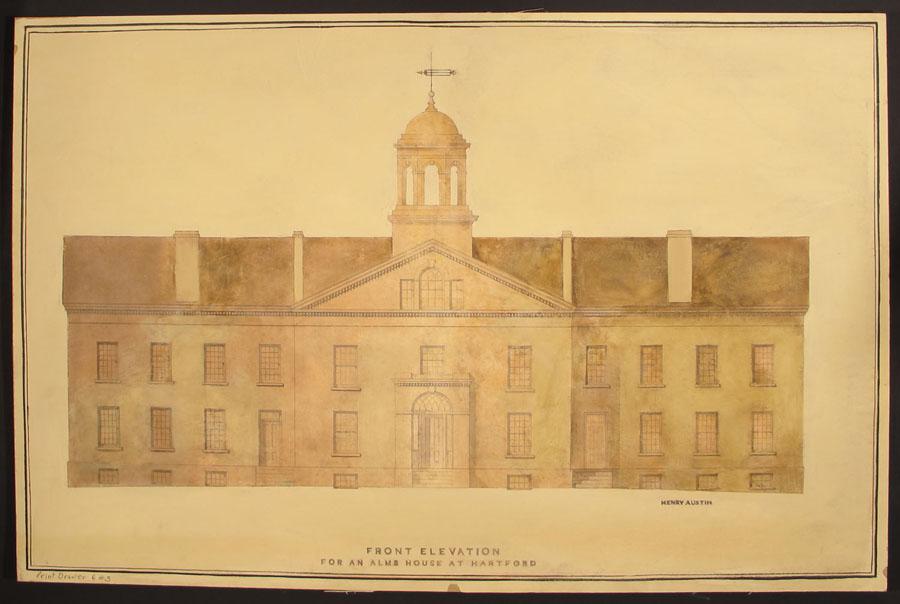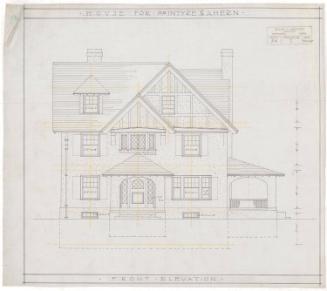Hartford Alms House
ArchitectDesigned by
Henry Austin
(American, 1804 - 1891)
Dateabout 1841
MediumArchitectural drawings, black ink and colored chalk pastels on paper on cardboard backing
DimensionsPrimary Dimensions (height x width): 36 1/2 x 23 1/2in. (92.7 x 59.7cm)
ClassificationsGraphics
Credit LineConnecticut Museum of Culture and History collection
Object number2011.346.0.1
DescriptionFront elevation for a federal style Alms House, featuring a gable roof with a centered projecting pediment style pavilion. Most notable on the building is a large (approximately two story) octagonal cupola which is centered on the façade, and features open keystone arches around the perimeter, above which sits a domed roof with a weathervane.
Other features of the building include, modillion course cornice details, with raking cornice details along the pediment roof line, and a projecting entry vestibule which includes a raised paneled door flanked by sidelights, above which features a fanlight with tracery and keystone details.
Windows on the building appear to be double-hung sash windows in the twelve-by-twelve, or eight-by-eight configurations. A large Palladian window is on the third story of the pavilion section, whereas eight-light casement windows are featured along the basement level of the façade.
NotesSubject Note: Research indicates architect Henry Austin was approached in 1841, to prepare and present a plan of a New Alms House for the then "town of Hartford." The City of Hartford Atlas of 1844 suggests an Alms House [located in (then) Ward I between Garden and Collins Streets] as being built and of the general same footprint design as the front elevation (2011.340.0.1). An 1887 watercolor by Mary Kingsbury Talcott, titled "Old Almshouse, Hartford" (X.1973.21.0) shows a perspective view of the Hartford Alms House with the same design characteristics as those seen drawn by Henry Austin. The City of Hartford Atlas continues to show this same Alms House design, with additional outbuildings (as part of the Alms House and Town Farm) until the 1896 Atlas. This is concurrent with the transition of 1896 when the Town of Hartford government was consolidated with the City of Hartford Government, causing the abolishment of the Alms House and Town Farm properties, making the area available for development. From this research it can be inferred that the "Alms House at Hartford," as designed by Henry Austin, was indeed constructed and in existence until around the turn of the 20th Century. Today, the area that once made up the Alms House and Town Farm is part of the Sigourney Square District which was placed on the National Register of Historic Places in 1979.Other features of the building include, modillion course cornice details, with raking cornice details along the pediment roof line, and a projecting entry vestibule which includes a raised paneled door flanked by sidelights, above which features a fanlight with tracery and keystone details.
Windows on the building appear to be double-hung sash windows in the twelve-by-twelve, or eight-by-eight configurations. A large Palladian window is on the third story of the pavilion section, whereas eight-light casement windows are featured along the basement level of the façade.
Status
Not on view









