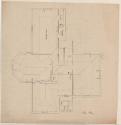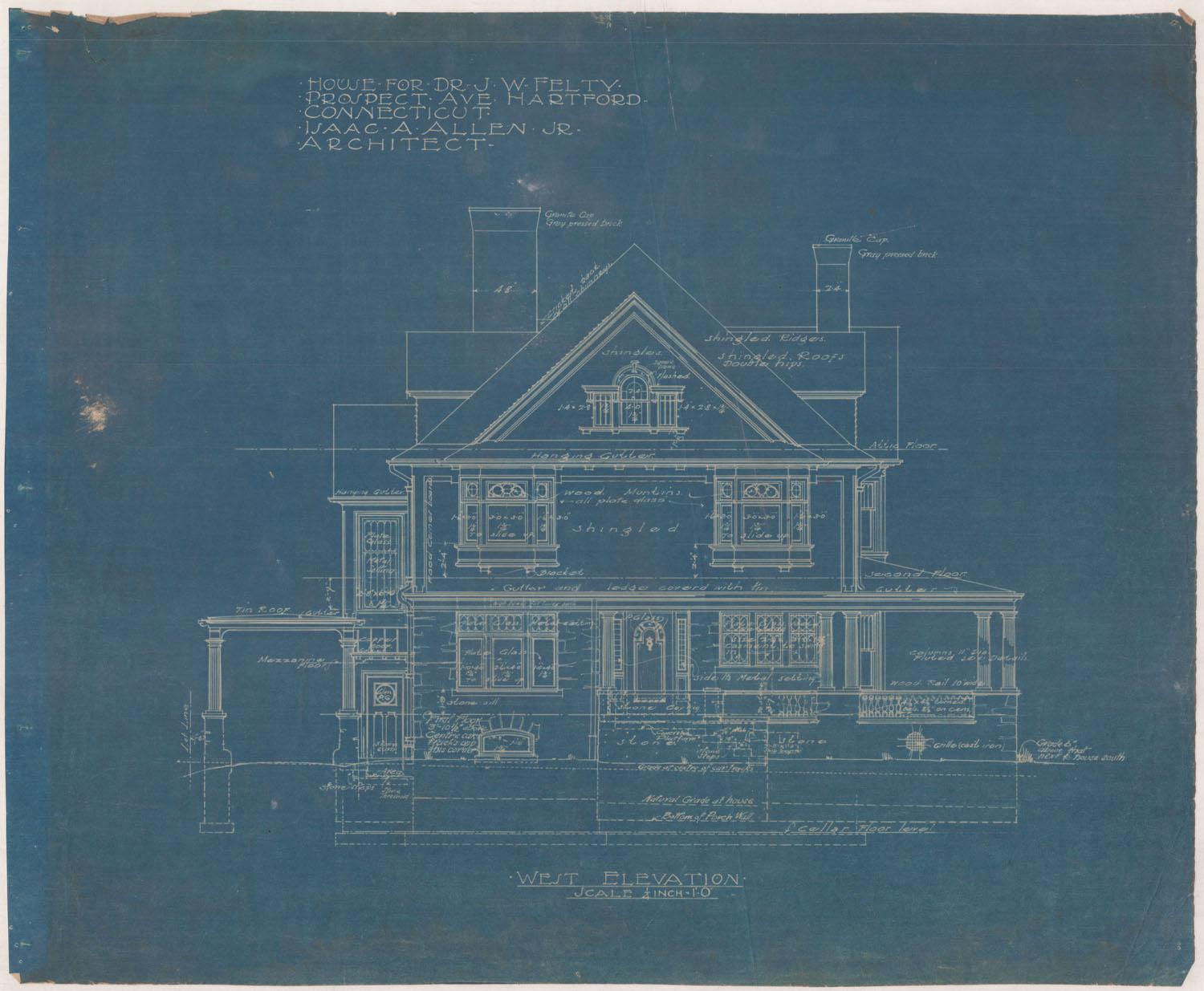Samuel Taylor House, Hartford
ArchitectDesigned by
Henry Austin
(American, 1804 - 1891)
Dateabout 1865
MediumArchitectural drawings; pencil, black ink, red ink, and watercolor tints on paper and tracing linen
DimensionsPrimary Dimensions: 25 1/2 x 17in. (64.8 x 43.2cm)
ClassificationsGraphics
Credit LineGift of Robert T. Silliman
Object number1980.74.1.1-.17
DescriptionPlans for a towered three story Second Empire house with a patterned slate shingle straight mansard roof. Notable to the mansard roof is the overhanging molded cornice, with decorative scroll sawn brackets below, a carved balustrade along the roof base, and cast iron cresting along the roof line. A newel flanked entry stoop leads to the recessed arched entryway with arched paneled double door, off of which is the front piazza, which features ornately carved spandrels supported by scroll sawn brackets. The entryway serves as the base to the five story flared mansard roofed tower, which features the same patterned slate shingles, and cast iron cresting along the roof line, as well as pitched rounded arch dormer windows set in the cupola. Other notable features of the house include; a molded cornice belt between the first and second story, a first floor front bay window with decoratively paneled Doric pilasters and second floor balcony with carved balustrade, as well as, a large three story three-sided bay window on the side elevation.
Windows on the house range from bracketed hood double hung-plate glass sash windows on the first story; rounded arch hood single-hung plate glass arched sash windows on the second story, and rounded arch single-hung plate glass pediment dormer windows on the third story. Windows on the rear of the house are double-hung multi-light sash windows with simple rectangular lintel and sills. Two and three paired rounded arch single-hung plate glass sash windows can be found among the tower stories.
A total of seventeen drawings comprise the set, this includes plans for the cellar plan, principal floor plan, second story plan and attic plan. The cellar plan includes a vault, two coal bins, a furnace, and laundry room. The principal floor plan includes a front piazza, entry vestibule, hall, drawings room, side piazza, side entry porch, rear entry porch, rear entry (mud) room, kichen pantry, kitchen, lobby, dining room, pantry, and parlor with bay window. The second story plan includes five bed rooms (each with a built in basin), a hall, bathroom, and balcony. The attic plans include a billard room, hall, and four closets.
NotesSubject Note: It is unknown whether this house was ever constructed. Research shows Samuel Taylor purchased a building lot on Charter Oak Hill (Place) in Hartford during August of 1865 with plans to build a house, in November of 1865 records indicate Samuel Taylor purchased an already built house from Mr. Lewis Lippold on Charter Oak Place. From records we also know that Samuel Taylor lived at 30 Charter Oak Place during his time in Hartford, though photographic records of Charter Oak Placce and his residence during this time show a different house than those pictured in the drawings.Windows on the house range from bracketed hood double hung-plate glass sash windows on the first story; rounded arch hood single-hung plate glass arched sash windows on the second story, and rounded arch single-hung plate glass pediment dormer windows on the third story. Windows on the rear of the house are double-hung multi-light sash windows with simple rectangular lintel and sills. Two and three paired rounded arch single-hung plate glass sash windows can be found among the tower stories.
A total of seventeen drawings comprise the set, this includes plans for the cellar plan, principal floor plan, second story plan and attic plan. The cellar plan includes a vault, two coal bins, a furnace, and laundry room. The principal floor plan includes a front piazza, entry vestibule, hall, drawings room, side piazza, side entry porch, rear entry porch, rear entry (mud) room, kichen pantry, kitchen, lobby, dining room, pantry, and parlor with bay window. The second story plan includes five bed rooms (each with a built in basin), a hall, bathroom, and balcony. The attic plans include a billard room, hall, and four closets.
Content Note: Drawings not scanned include interior and exterior scale details of windows, cornices, and doors.
Status
Not on view



























