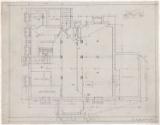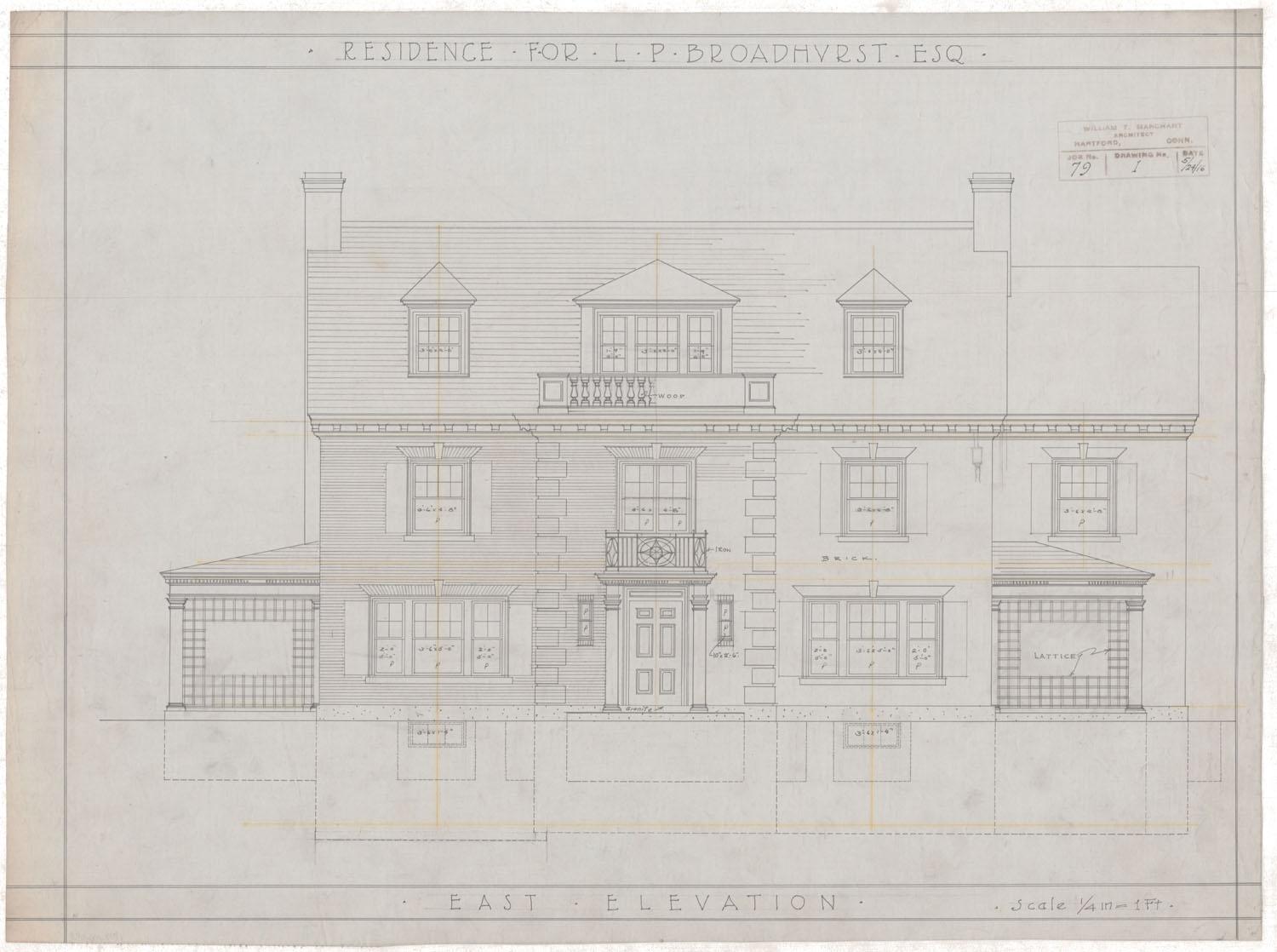House for Miss Elsie L. Bolles, Whitney Street, Hartford
ArchitectDesigned by
William T. Marchant
(American, 1880 - 1948)
Date1915
MediumArchitectural Drawings, black, red, yellow inks, and pencil on tracing linen; Blueprints; cyanotype on paper
DimensionsPrimary Dimensions: 18 1/4 x 14 1/4in. (46.4 x 36.2cm)
ClassificationsGraphics
Credit LineGift of Colonel and Mrs. Richard L. Shaw
Object number1999.100.58.1-.9
DescriptionPlans for a three story stucco over brick colonial revival house featuring a gambrel roof with hipped roofs on the veranda, second floor porch, and rear attic level dormer. Notable features of the house include the first floor enclosed veranda, second floor rear porch with storm sash screens and flower boxed ledges, as well as the recessed front entry with a paneled door, sidelights and a fan light transom window with lead divider tracery.
Windows on the house are primarily louvered double-hung sash windows in a multilight over single light configuration, with large tripart windows featured on the front and south elevations.
Nine drawings are included in the set; front, rear, north and south elevations, as well as cellar, first floor, second floor, attic & roof, and garden plans. The cellar plans include a cold room, laundry room, range coal bin, heater coal bin, W.C. (toilet) and heater. The first floor plans include an enclosed veranda, living room, dining room, entry hall and recessed entry, butler's pantry, kitchen, rear porch, pantry, and music room. The second floor plans include: four chambers (bedrooms), a bath, linen closet, hall, front alcove, and enclosed rear balcony. The attic plans include unfinished space, a hanging room, maid's room, and bath. The garden plans include grades leading to an open garden terrace.
Windows on the house are primarily louvered double-hung sash windows in a multilight over single light configuration, with large tripart windows featured on the front and south elevations.
Nine drawings are included in the set; front, rear, north and south elevations, as well as cellar, first floor, second floor, attic & roof, and garden plans. The cellar plans include a cold room, laundry room, range coal bin, heater coal bin, W.C. (toilet) and heater. The first floor plans include an enclosed veranda, living room, dining room, entry hall and recessed entry, butler's pantry, kitchen, rear porch, pantry, and music room. The second floor plans include: four chambers (bedrooms), a bath, linen closet, hall, front alcove, and enclosed rear balcony. The attic plans include unfinished space, a hanging room, maid's room, and bath. The garden plans include grades leading to an open garden terrace.
Collections
Label TextWilliam T. Marchant designed numerous Colonial revival houses like this one in Hartford and nearby West Hartford during the early part of the twentieth century. The address of this particular house is unknown, but the style and date suggest that it was built either in the West End of Hartford or in the immediate area. Anyone with knowledge of the location of this house is invited to contact the Connecticut Historical Society at graphics@chs.org.
NotesSubject Note: The plans of the house share a closely related layout, floor plans, and details, with a house Miss E. L. Bolles commissioned at 258 Whitney Street in 1917 (1999.100.72.1-.27).Status
Not on view






















