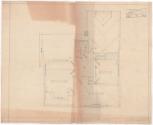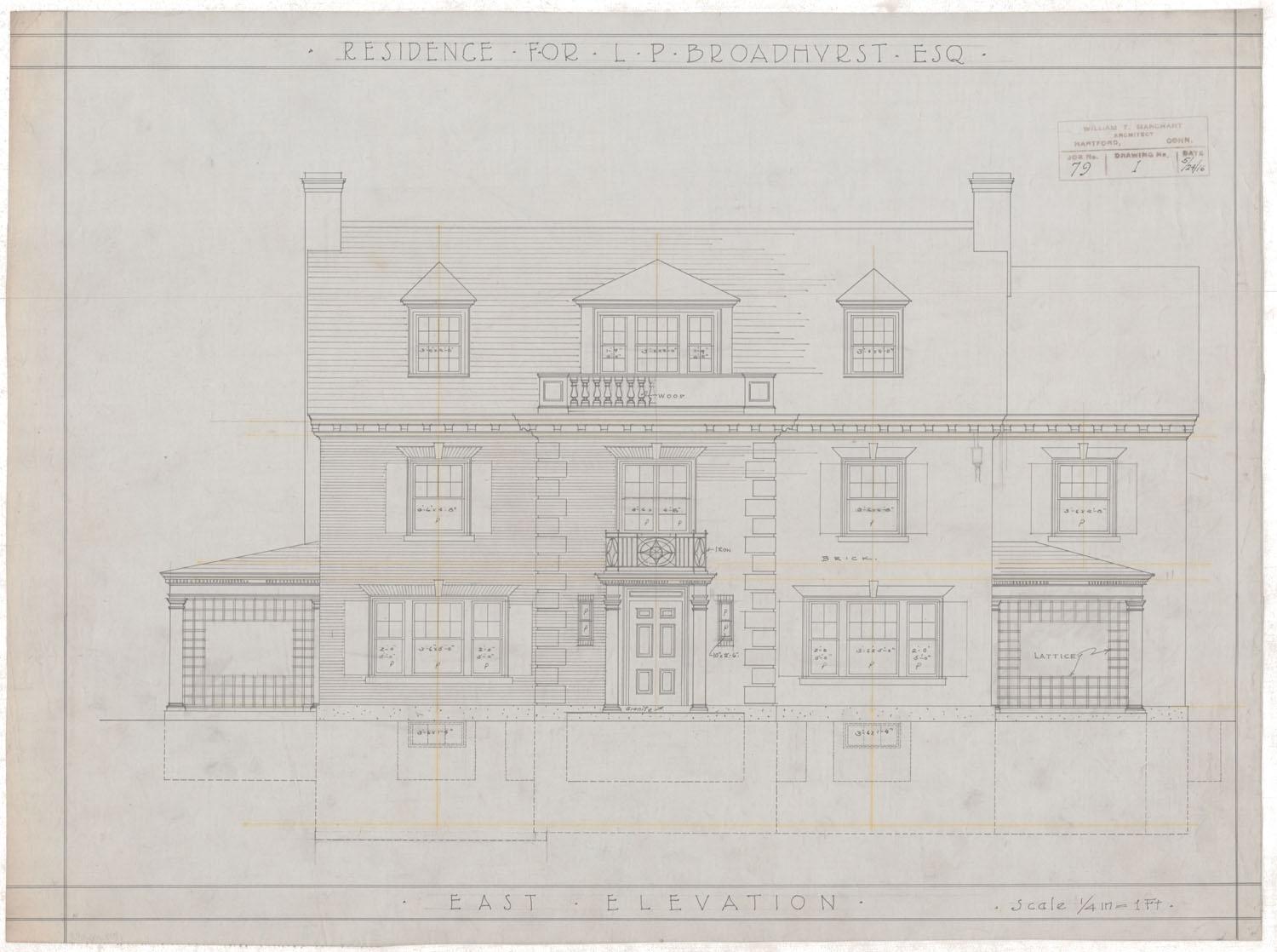House for L.W. Slocum, probably Hartford
ArchitectDesigned by
William T. Marchant
(American, 1880 - 1948)
Date1921
MediumArchitectural drawings; pencil and blue ink on tracing paper
DimensionsPrimary Dimensions: 17 3/4 x 15 1/2in. (45.1 x 39.4cm)
ClassificationsGraphics
Credit LineGift of Colonel and Mrs. Richard L. Shaw
Object number1999.100.133.1-.8
DescriptionPlans for a three-story Colonial Revival house featuring a complex gable roof with overhanging eaves, hipped dormer windows, entry loggia with doric columns, an enclosed rear porch, and splayed lipped lintels on the first-story windows.
A notable feature of the house is the complex roof structure, primarily a gable roof on the north and south elevations, the front elevation also features a cross gable on the third story which transitions to a hipped roof on the rear elevation ending in the second story dormer window. On the second and third stories of the south elevation a small offset gabled bay with decorative scroll bracket supports is also to be found.
Windows on the house are primarily louvered double-hung sash windows in the six-over-six or four-over-four configuration. Other featured windows include an arched double-hung sash window as well as grouped windows on the north elevation, quarter-round lunette windows on the front elevation, and a roundel window on the rear elevation.
Eight drawings are included in the set: front, rear, north and south elevations, as well as cellar, first floor, second floor, and attic roof plans. The cellar plans include a laundry room, coal room, heater, cold room, and W.C. (toilet). The first floor plans include a rear porch, kitchen, pantry, butler's pantry, hall, living room, dining room, toilet, and entry porch. The second floor plans include four chambers (bedrooms), two baths, and hall. The attic roof plans include: two maids' rooms, two storage rooms, and a bath.
A notable feature of the house is the complex roof structure, primarily a gable roof on the north and south elevations, the front elevation also features a cross gable on the third story which transitions to a hipped roof on the rear elevation ending in the second story dormer window. On the second and third stories of the south elevation a small offset gabled bay with decorative scroll bracket supports is also to be found.
Windows on the house are primarily louvered double-hung sash windows in the six-over-six or four-over-four configuration. Other featured windows include an arched double-hung sash window as well as grouped windows on the north elevation, quarter-round lunette windows on the front elevation, and a roundel window on the rear elevation.
Eight drawings are included in the set: front, rear, north and south elevations, as well as cellar, first floor, second floor, and attic roof plans. The cellar plans include a laundry room, coal room, heater, cold room, and W.C. (toilet). The first floor plans include a rear porch, kitchen, pantry, butler's pantry, hall, living room, dining room, toilet, and entry porch. The second floor plans include four chambers (bedrooms), two baths, and hall. The attic roof plans include: two maids' rooms, two storage rooms, and a bath.
Collections
Label TextWilliam T. Marchant designed numerous Colonial revival houses like this one in Hartford and nearby West Hartford during the early part of the twentieth century. The address of this particular house is unknown, but the style and date suggest that it was built either in the West End of Hartford or in the immediate area. Anyone with knowledge of the location of this house is invited to contact the Connecticut Historical Society at graphics@chs.org.
Status
Not on view




















