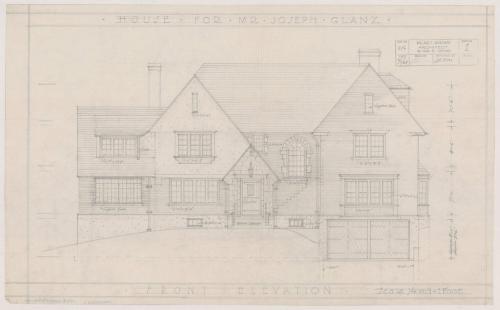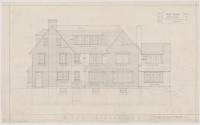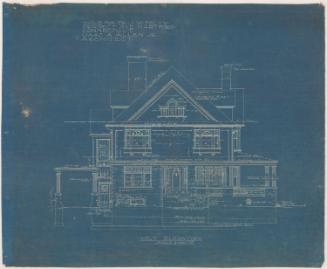House for Mr. Joseph Glanz
ArchitectDesigned by
William T. Marchant
(American, 1880 - 1948)
Date1928
MediumDrawings; pencil on tracing paper.
DimensionsPrimary Dimensions (height x width): 15 13/16 x 26 3/4in. (40.2 x 67.9cm)
ClassificationsGraphics
Credit LineGift of Colonel and Mrs. Richard L. Shaw
Object number1999.100.203.1-.8
DescriptionPlans are for a two story house with a basement and attic. The home has Tudor elements, a brownstone porch, a leaded glass window, a slate roof, and two chimneys. The outside walls are stucco, with wooden clapboards, and stone around the windows. The drawings include front, north, west, and south elevations, as well as floor plans for the basement, first, second, and attic/roof. Included in the basement are a vegetable cellar, cold closet, laundry room, water closet, two other closets, and a large open space that is the garage. The first floor has a sun parlor, living room, den, hall, kitchen, dining room, pantry, rear hall, butlers pantry, two porches, one toilet, and a closet. The second floor consists of four chambers (bedrooms), sewing room, two bathrooms, a hall, rear hall, and elevan closets. Included in the attic are one chamber, a hall, bathroom, one cedar closet, one other closet, and the rest is unfinished.
NotesSubject Note: The address of this house is not known; it may never have been built. In 1920, Joseph Glanz, his wife Bessie, and their four daughters were living at 35 Imlay Street. In 1930, the family was at 140 Elizabeth Street. However, the house shown in these plans does not correspond to the houses at either of those addresses. Glanz and his wife emigrated from Russia in 1893. The family spoke Yiddish. (Finlay 5/12/2011)Status
Not on view




















