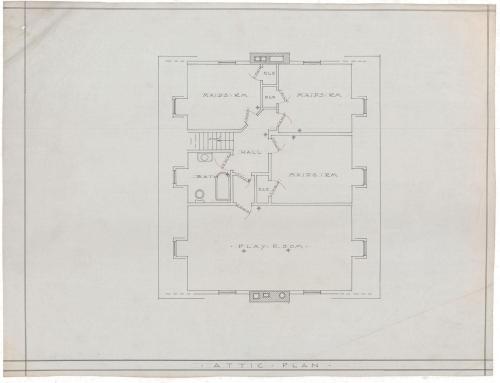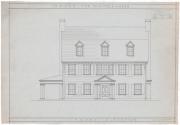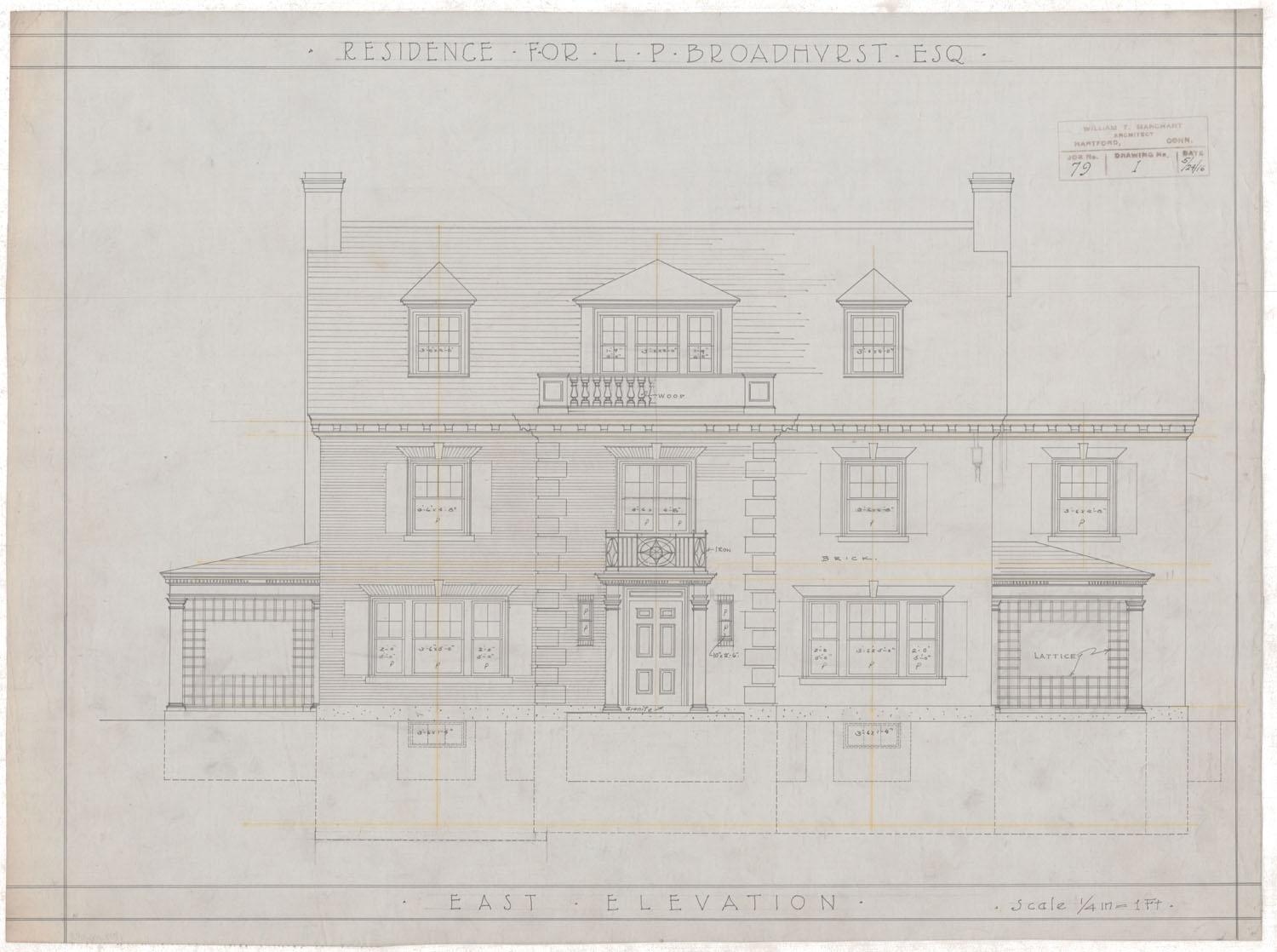House for Mr. Richard Wayne, 255 Kenyon Street, Hartford
ArchitectDesigned by
William T. Marchant
(American, 1880 - 1948)
Date1914
MediumArchitectural Drawings, pencil, black and red ink on trace and linen paper.
DimensionsPrimary Dimensions: 15 x 21 1/2in. (38.1 x 54.6cm)
ClassificationsGraphics
Credit LineGift of Colonel and Mrs. Richard L. Shaw
Object number1999.100.39.1-.10
DescriptionPlans for a three-story Colonial Revival house, with attached garage. The house features a gambrel roof, with decorative cornice detailing, dormer windows on the attic level and a pedimented entry portico supported by doric columns.
The windows are primarily double-hung louvred sash windows in the six-over-six configuration, with large tri-part windows featured on the front and rear elevations.
Drawings included in the set are: Front, Rear, South, and North Elevations, as well as, Cellar, First Floor, Second Floor, and Attic Plans. The cellar plans include: a toilet, and heater coal, range coal, and laundry rooms. The first floor plans inlude: dining room, entry hall and portico, a large living room, veranda, kitchen, butler's pantry, pantry, rear porch, garage and garage entryway. The second floor plans include: a sewing room, four chambers with attached shared baths (two total,) and a linen closet. The attic plans include: three maids' rooms, hall, bath, and a large play room.
The windows are primarily double-hung louvred sash windows in the six-over-six configuration, with large tri-part windows featured on the front and rear elevations.
Drawings included in the set are: Front, Rear, South, and North Elevations, as well as, Cellar, First Floor, Second Floor, and Attic Plans. The cellar plans include: a toilet, and heater coal, range coal, and laundry rooms. The first floor plans inlude: dining room, entry hall and portico, a large living room, veranda, kitchen, butler's pantry, pantry, rear porch, garage and garage entryway. The second floor plans include: a sewing room, four chambers with attached shared baths (two total,) and a linen closet. The attic plans include: three maids' rooms, hall, bath, and a large play room.
Collections
Subject Note: The 1920 Federal Census shows Richard Wayne and his wife Helen, three children, and two servants living at 255 Kenyon Street. (Cloonan 7/1/2011)
Status
Not on view




















