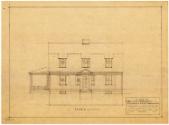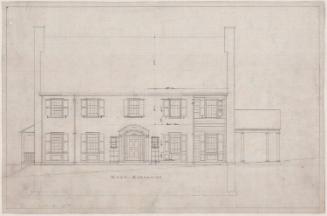House for Mr. C.F. Sturhahn; Bloomfield Road, Hartford
ArchitectDesigned by
Cortlandt F. Luce
(American, 1876 - 1956)
Dateearly 20th century
MediumArchitectural drawings; pencil on paper
DimensionsPrimary Dimensions: 17 x 24 1/2in. (43.2 x 62.2cm)
ClassificationsGraphics
Credit LineGift of Annettta M. Merlino
Object number1989.168.34.1-.7
DescriptionArchitectural plans for a two-story Dutch Colonial residence with side-gabled roof. The home has three shed dormers on the front and rear elevations. Each of these has a single 8/8 double-hung window. Fenestration throughout the home consists of of 8/8 double-hung sash, although there are a pair of 1/1 double-hung windows flanking the entry. There is a partial-width, one-story porch with lattice-work supports, balustrade, and hipped roof on the side elevation. The home's pedimented portico has a wide entablature and Doric supports.
Seven drawings are included in the set; front, rear, and two side elevations; as well as basement, first-, and second-floor plans. The basement plan indicates laundry, heater, coal, and storage rooms. The first-floor plan includes a front entry hall, living room, dining room, pantry, kitchen, and side porch. The second-floor plan has four chambers, one bathroom, and various closets.
Seven drawings are included in the set; front, rear, and two side elevations; as well as basement, first-, and second-floor plans. The basement plan indicates laundry, heater, coal, and storage rooms. The first-floor plan includes a front entry hall, living room, dining room, pantry, kitchen, and side porch. The second-floor plan has four chambers, one bathroom, and various closets.
Status
Not on view



















