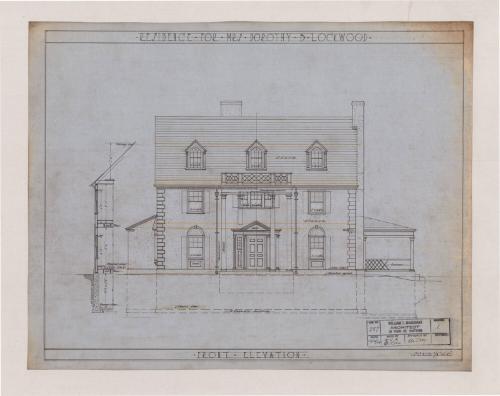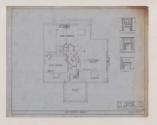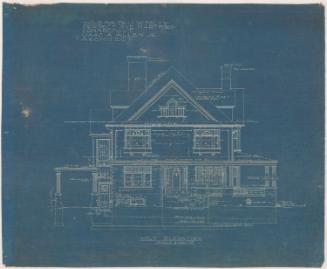Residence for Mrs. Dorothy B. Lockwood, 80 Westerly Terrace, Hartford
ArchitectDesigned by
William T. Marchant
(American, 1880 - 1948)
Date1924-1925
MediumDrawings; pencil and black ink on tracing paper and linen paper, some with orange dimensional lines.
DimensionsPrimary Dimensions (height x width): 18 x 36in. (45.7 x 91.4cm)
ClassificationsGraphics
Credit LineGift of Colonel and Mrs. Richard L. Shaw
Object number1999.100.181.1-.9
DescriptionPlans for a two-story stucco Colonial Revival house, with cellar and attic. The house has a slate roof, two stucco chimneys, a portico with four Doric columns, a modillion course, quoins at corners, and pedimented dormers. Drawings include front, south, north, and east elevations, as well as, first, second, cellar, and attic floor plans. The cellar is comprised of a laundry room, cold room, heater coal, garage, and non-designated rooms. Included on the first floor are an entry, pantry, bulter's pantry, kitchen, dining room, hall, vestibule, sun parlor, living room, one closet, a coat closet, toilet, two staircases, and a veranda. The second floor has three chambers (bedrooms), a den, hall, eight closets, one linen shelf, two baths, a shower, and two staircases. In the attic are two maid's chambers, three closets, one bathroom, and a large storage room.
Collections
Status
Not on view





















