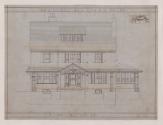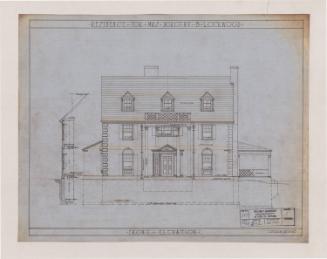House for Miss E.L. Bolles, 258 Whitney Street, Hartford, Connecticut
ArchitectDesigned by
William T. Marchant
(American, 1880 - 1948)
Date1916-1917
MediumDrawings; pencil and black ink on tracing paper and tracing linen, some with orange and red dimensional lines.
DimensionsPrimary Dimensions (height x width): 14 1/16 x 34 1/4in. (35.7 x 87cm)
ClassificationsGraphics
Credit LineGift of Colonel and Mrs. Richard L. Shaw
Object number1999.100.72.1-.21
DescriptionPlans are for a two-story stucco colonial revival house with attic and cellar. The house has two chimneys with chimney pots, hipped roof, and a shed dormer with grouped windows. The front porch is supported by stout doric columns with trellis at the sides. Included are front, north, east south elevations, as well as first, second, attic, and cellar floor plans. Many drawings show details of the interior of the house. The cellar has a laundry room, range coal room, heater coal room, cold room, a toilet, two stairs, empty spaces, and unexcavated sections. On the first floor are a pantry, kitchen, butler's pantry, dining room, hall, music room, living room, one closet, two staircases, a veranda, and two porches. The second floor consists of four chambers (bedrooms), a sewing room, hall, rear hall, two bathrooms, a shower, two staircases, a linen closet, four other closets, and a balcony. The attic includes a hanging closet, another closet, a hall, maid's room, bathroom, and two unfinished sections.
Collections
Status
Not on view

































