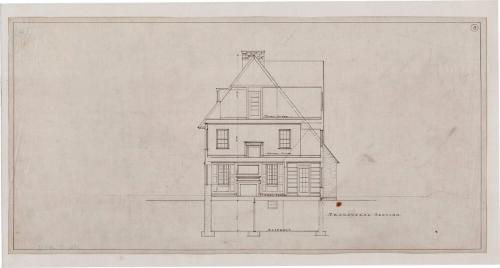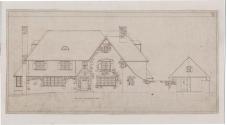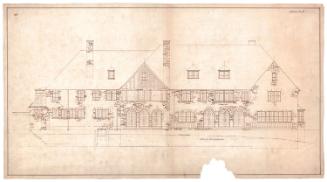House for Wilbur C Walker, 49 Sycamore Road, West Hartford
ArchitectDesigned by
Smith & Bassette
(American, 1910 - 1940)
Date1924
MediumDrawings; penicl and black ink on linen tracing paper.
DimensionsPrimary Dimensions (height x width): 13 13/16 x 28 3/16in. (35.1 x 71.6cm)
ClassificationsGraphics
Credit LineGift of Roy D. Bassette, Jr. and John H. Bassette
Object number1976.18.307.1-.10
DescriptionPlans for a two-story Tudor home with basement and attic. The house has stucco and stone facade, slate roof, and two chimneys. Shudders accent most windows, and there is a bargeboard above the front door. The drawinga include, front, rear, transverse selection, and side elevations, and floor plans for basement, first, second, and attic levels. The basement has a coal room, laundry room, and toilet. Other sections are either empty rooms or unexecavated. Included on the first floor are a sun room, library, living room, hall, dining room, alcove, kitchen, butler's pantry, bathroom, and garage. Most of these rooms have Red Gum Oak flooring. The second level has five chambers (bedrooms), three bathrooms, six closets, and two wardrobes. The attic is comprised of two maid's rooms, one chamber, one bathrrom, three closets, and two unfinished sections. Many of these rooms have Pine flooring.
NotesSignature Note: 1976.18.307.8-10: The architects left many sections of their stamp blank or changed the information that was in them in these drawings. (Golomb 2/1/11)Subject Note: It is not known if the house was ever built. A similar home with modern siding is currently at the same address, but the plans call for the house to be constructed of stone. (Golomb 5/24/11)
Status
Not on view






















