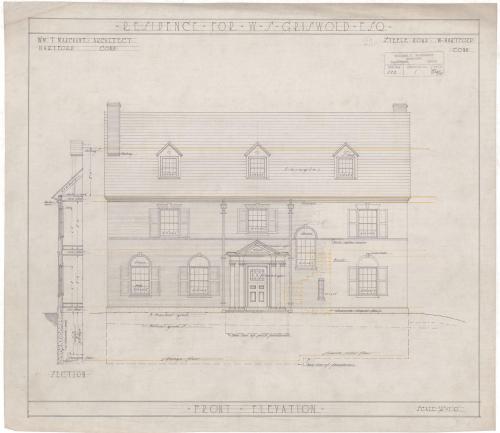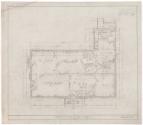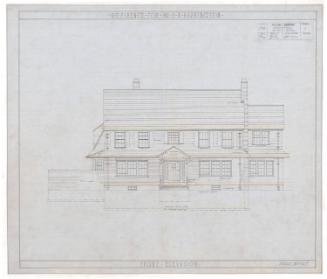House for W. S. Griswold, Steele Road, West Hartford
ArchitectDesigned by
William T. Marchant
(American, 1880 - 1948)
Date1921
MediumDrawings; black ink on tracing paper, some with orange dimensional lines
DimensionsPrimary Dimensions (height x width): 18 x 20 3/4in. (45.7 x 52.7cm)
ClassificationsGraphics
Credit LineGift of Colonel and Mrs. Richard L. Shaw
Object number1999.100.136.1-.16
DescriptionPlans for a two-story brick house with an attic and a cellar. The house has two chimneys and a shingled roof. It includes two porches, one on the front side of the house (adorned with four columns) and a smaller porch with latticwork extending off the kitchen on the west side of the house. The south side of the house features three large glass doors.
The floor plans for the basement include a garage with a concrete floor, and also heater, coal, and laundry rooms. The first floor has a sun parlor, living room and dining room (with glass doors), a hall, toilet, den, butler's pantry, and a kitchen. On the second floor there are three chambers (bedrooms), one of which is labeled "own chamber." There is also a sleeping porch, a hall, and two baths. The attic plans show a storage area, a maid's chamber, and a bath.
NotesThis set also includes eight additional drawings in pencil on tracing paper, including the front and side views of the house, the first and second floor plans, the east and west view from the front hall and the dining room, and a plan of the property. These drawings were not scanned.The floor plans for the basement include a garage with a concrete floor, and also heater, coal, and laundry rooms. The first floor has a sun parlor, living room and dining room (with glass doors), a hall, toilet, den, butler's pantry, and a kitchen. On the second floor there are three chambers (bedrooms), one of which is labeled "own chamber." There is also a sleeping porch, a hall, and two baths. The attic plans show a storage area, a maid's chamber, and a bath.
Status
Not on viewWilliam T. Marchant
1925





















