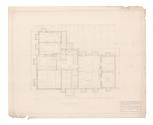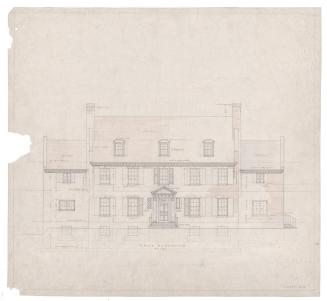Residence and Garage for Frank A. Olds, Concord Street, West Hartford
ArchitectDesigned by
Cortlandt F. Luce
(American, 1876 - 1956)
Date1923
MediumDrawings; pencil on tracing paper.
DimensionsPrimary Dimensions (height x width): 24 x 36in. (61 x 91.4cm)
ClassificationsGraphics
Credit LineGift of Annettta M. Merlino
Object number1989.168.27.1-.11
DescriptionPlans for a two-story Colonial Revival house with basement and attic, and a two story garage. The house has three chimneys, modillions around the bottom of the roof, pedimented dormers, and a balustrade. Shutters accent the eight-over-eight double-hung sash windows. The drawings include north, east, south, west elevations, and floor plans for the basement, first floor, second floor, and attic. The basement includes laundry, heater room, coat, storage, wood, preserve closet, billiard room, cold storage, bodega, water closet, and a dumb waiter. Included on the first floor is a kitchen with an extra side room, porch, maid's alcove, pantry, dining room, hall, living room, porch, lavatory, coat closet and another closet. The second floor includes, a study, linen room, three bathrooms, three chambers (bedrooms), a linen closet, dumb waiter, and four other closets. A storage room, tar closet, three maid's rooms, three closets, and one bath are in the attic. The garage has an open first floor for the vehicles, and the second floor has a bath, two chambers (bedrooms), and a living room. Drawings for alterations and additions for the garage show a storage room added to the first floor. The revised second floor plan now includes a pantry and a kitchen.
Status
Not on view























